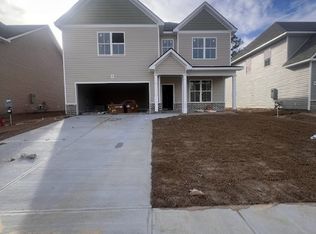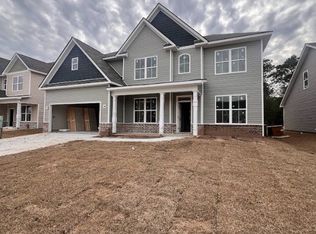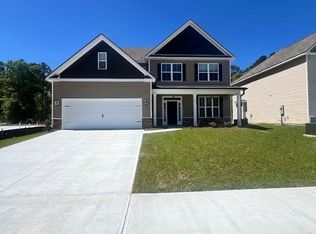Almost 4900 square feet of gorgeous custom living space on 1.69+/- acres. Enter through the front door of this beautiful home from the welcoming front porch to the sweeping foyer that opens to the formal dining room on the left and family room ahead. As you enter the family room you will see the kitchen, breakfast area, and an absolutely stunning sun room with tongue and groove and stone work details that wont disappoint. The master is on the main level, along with an office that could easily be converted to an additional bedroom or guest room. Up stairs there are two bedrooms and a bonus. The seller is willing to configure a closet into the bonus with a reasonable offer. Up stairs you have access to walk in and pull down attic storage. From the back door of the home you are greeted by a beautiful paver patio with a firepit and pergola, along with a gorgeous in ground pool, additional detached workshop/garage, and barn/storage area. This home/mini farm is truly an entertainers dream.
This property is off market, which means it's not currently listed for sale or rent on Zillow. This may be different from what's available on other websites or public sources.


