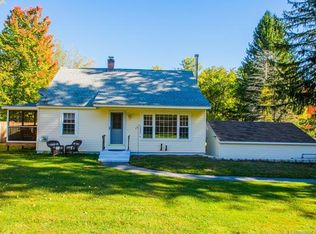Sold for $312,900
$312,900
186 Birge Park Road, Harwinton, CT 06791
3beds
1,331sqft
Single Family Residence
Built in 1952
1.2 Acres Lot
$339,300 Zestimate®
$235/sqft
$2,661 Estimated rent
Home value
$339,300
Estimated sales range
Not available
$2,661/mo
Zestimate® history
Loading...
Owner options
Explore your selling options
What's special
Welcome to your future home at 186 Birge Park Rd. Located in the serene, and peaceful town of Harwinton. This charming house boasts three bedrooms and one bathroom, comfortably spanned across 1,331 square feet of living space, providing a cozy and inviting atmosphere. With a full house renovation being done within the last 5 years, there is nothing left to do but move in! As you step inside, you'll appreciate the well-maintained interior that radiates a warm, welcoming vibe. The layout is thoughtfully designed to maximize space and functionality, ensuring that each square foot is efficiently used to enhance everyday living. Finding a beautiful kitchen with sliders going out to the deck, living room, full bathroom, a bedroom, and an office all located on the main level. As you move upstairs you'll find 2 more well sized bedrooms! Totaling 3 bedrooms, an office, and a full bathroom. Outside, the property sits on a 1.20 acre lot, ideal for outdoor activities, gardening, or simply enjoying the Connecticut seasons. The location of the home offers a perfect blend of privacy and accessibility, with easy access to local amenities and restaurants. Ensuring that you're never far from what you need. This home is a fantastic opportunity for anyone looking to become apart of the Harwinton community. Don't miss out on making 186 Birge Park Rd your new home, and the start of your next chapter!
Zillow last checked: 8 hours ago
Listing updated: October 01, 2024 at 12:30am
Listed by:
Angelina E. Otis 860-960-6381,
The Washington Agency 860-482-7044
Bought with:
Angelina E. Otis, RES.0830541
The Washington Agency
Source: Smart MLS,MLS#: 24021521
Facts & features
Interior
Bedrooms & bathrooms
- Bedrooms: 3
- Bathrooms: 1
- Full bathrooms: 1
Primary bedroom
- Level: Main
Bedroom
- Level: Upper
Bedroom
- Level: Upper
Bathroom
- Level: Main
Kitchen
- Level: Main
Living room
- Level: Main
Office
- Level: Main
Heating
- Baseboard, Propane
Cooling
- Window Unit(s)
Appliances
- Included: Electric Range, Oven/Range, Microwave, Refrigerator, Washer, Dryer, Electric Water Heater
- Laundry: Lower Level
Features
- Basement: Full,Unfinished,Storage Space,Garage Access,Concrete
- Attic: None
- Has fireplace: No
Interior area
- Total structure area: 1,331
- Total interior livable area: 1,331 sqft
- Finished area above ground: 1,331
Property
Parking
- Total spaces: 1
- Parking features: Attached, Garage Door Opener
- Attached garage spaces: 1
Features
- Patio & porch: Porch, Deck
- Exterior features: Sidewalk, Rain Gutters, Stone Wall
- Fencing: Partial
Lot
- Size: 1.20 Acres
- Features: Few Trees
Details
- Parcel number: 811402
- Zoning: TR1_5
Construction
Type & style
- Home type: SingleFamily
- Architectural style: Cape Cod
- Property subtype: Single Family Residence
Materials
- Vinyl Siding
- Foundation: Concrete Perimeter
- Roof: Asphalt
Condition
- New construction: No
- Year built: 1952
Utilities & green energy
- Sewer: Septic Tank
- Water: Well
Community & neighborhood
Community
- Community features: Basketball Court, Golf, Lake, Library, Park, Playground, Shopping/Mall, Tennis Court(s)
Location
- Region: Harwinton
Price history
| Date | Event | Price |
|---|---|---|
| 8/8/2024 | Sold | $312,900-3.1%$235/sqft |
Source: | ||
| 7/27/2024 | Pending sale | $322,900$243/sqft |
Source: | ||
| 6/14/2024 | Price change | $322,900-3%$243/sqft |
Source: | ||
| 6/7/2024 | Listed for sale | $332,900+23.3%$250/sqft |
Source: | ||
| 7/13/2021 | Listing removed | -- |
Source: | ||
Public tax history
| Year | Property taxes | Tax assessment |
|---|---|---|
| 2025 | $3,785 +0.5% | $164,550 |
| 2024 | $3,768 +20.3% | $164,550 +53.5% |
| 2023 | $3,131 +2.5% | $107,210 |
Find assessor info on the county website
Neighborhood: Northwest Harwinton
Nearby schools
GreatSchools rating
- 7/10Harwinton Consolidated SchoolGrades: PK-4Distance: 1 mi
- 7/10Har-Bur Middle SchoolGrades: 5-8Distance: 4.2 mi
- 7/10Lewis S. Mills High SchoolGrades: 9-12Distance: 4.2 mi
Get pre-qualified for a loan
At Zillow Home Loans, we can pre-qualify you in as little as 5 minutes with no impact to your credit score.An equal housing lender. NMLS #10287.
Sell with ease on Zillow
Get a Zillow Showcase℠ listing at no additional cost and you could sell for —faster.
$339,300
2% more+$6,786
With Zillow Showcase(estimated)$346,086
