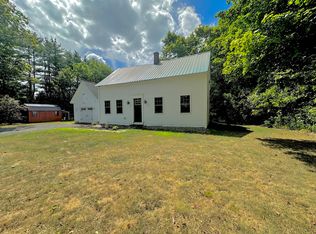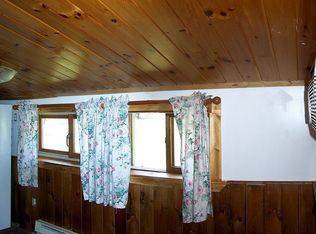Sold for $400,000
$400,000
186 Bald Mountain Rd, Bernardston, MA 01337
3beds
1,064sqft
Single Family Residence
Built in 1954
0.65 Acres Lot
$414,800 Zestimate®
$376/sqft
$2,192 Estimated rent
Home value
$414,800
$241,000 - $709,000
$2,192/mo
Zestimate® history
Loading...
Owner options
Explore your selling options
What's special
Fresh Clean New Look to this Lovely Ranch! Renovations have just been completed features a Brand New Kitchen with granite countertops, all new cabinetry, flooring, lighting fixtures and appliances! The improvements continue through the home into all 3 bedrooms which have new lighting fixtures,Dazzling original hardwood flooring and a New Bathroom complete with Smart Mirror which offers backlighting and even anti-fog option. The Large Living room offers a big bay window to let in plenty of natural light, a fireplace to warm you up on those chilly days, a new ceiling fan, new front door and hardwood flooring. The improved breezeway also connects you to the single car garage. The walkout basement features plenty of space for storage, a half bath, laundry hookups and the possibility to refinish if you wanted more living space. The Roof, Heating system, water heater have been updated recently as well. A Great, Large Back Yard offers plenty of space for entertaining.
Zillow last checked: 8 hours ago
Listing updated: June 30, 2025 at 09:57am
Listed by:
Douglas Fontaine 413-522-8382,
Maniatty Real Estate 413-774-3400
Bought with:
Douglas Fontaine
Maniatty Real Estate
Source: MLS PIN,MLS#: 73292527
Facts & features
Interior
Bedrooms & bathrooms
- Bedrooms: 3
- Bathrooms: 2
- Full bathrooms: 1
- 1/2 bathrooms: 1
Heating
- Baseboard, Oil
Cooling
- Other
Appliances
- Included: Electric Water Heater, Range, Refrigerator, Washer, Dryer
Features
- Basement: Full
- Number of fireplaces: 1
Interior area
- Total structure area: 1,064
- Total interior livable area: 1,064 sqft
- Finished area above ground: 1,064
Property
Parking
- Total spaces: 4
- Parking features: Attached, Off Street
- Attached garage spaces: 1
- Uncovered spaces: 3
Lot
- Size: 0.65 Acres
- Features: Gentle Sloping
Details
- Parcel number: M:0200 B:0003 L:00070,3628785
- Zoning: R1
Construction
Type & style
- Home type: SingleFamily
- Architectural style: Ranch
- Property subtype: Single Family Residence
Materials
- Frame
- Foundation: Block
- Roof: Shingle
Condition
- Year built: 1954
Utilities & green energy
- Electric: Circuit Breakers
- Sewer: Private Sewer
- Water: Public
Community & neighborhood
Location
- Region: Bernardston
Price history
| Date | Event | Price |
|---|---|---|
| 6/30/2025 | Sold | $400,000+0%$376/sqft |
Source: MLS PIN #73292527 Report a problem | ||
| 11/24/2024 | Contingent | $399,900$376/sqft |
Source: MLS PIN #73292527 Report a problem | ||
| 9/19/2024 | Listed for sale | $399,900+91.3%$376/sqft |
Source: MLS PIN #73292527 Report a problem | ||
| 3/24/2021 | Listing removed | -- |
Source: Owner Report a problem | ||
| 2/19/2020 | Sold | $209,000-4.6%$196/sqft |
Source: Public Record Report a problem | ||
Public tax history
| Year | Property taxes | Tax assessment |
|---|---|---|
| 2025 | $3,672 -5.6% | $257,300 +8.1% |
| 2024 | $3,891 +5.3% | $238,100 +3% |
| 2023 | $3,695 +2.4% | $231,100 +10.2% |
Find assessor info on the county website
Neighborhood: 01337
Nearby schools
GreatSchools rating
- 7/10Bernardston Elementary SchoolGrades: PK-6Distance: 1.6 mi
- 4/10Pioneer Valley Regional SchoolGrades: 7-12Distance: 2.8 mi
Get pre-qualified for a loan
At Zillow Home Loans, we can pre-qualify you in as little as 5 minutes with no impact to your credit score.An equal housing lender. NMLS #10287.
Sell for more on Zillow
Get a Zillow Showcase℠ listing at no additional cost and you could sell for .
$414,800
2% more+$8,296
With Zillow Showcase(estimated)$423,096

