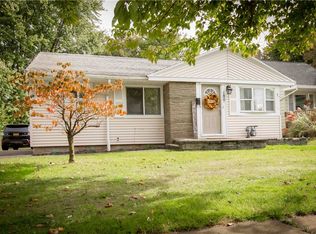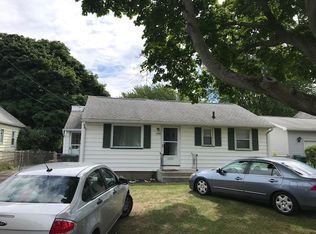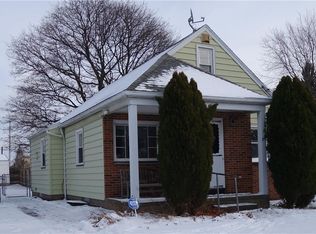Closed
$211,500
186 Baird St, Rochester, NY 14621
3beds
1,514sqft
Single Family Residence
Built in 1952
6,098.4 Square Feet Lot
$207,700 Zestimate®
$140/sqft
$1,887 Estimated rent
Home value
$207,700
$191,000 - $224,000
$1,887/mo
Zestimate® history
Loading...
Owner options
Explore your selling options
What's special
Welcome to this lovely 3-bedroom, 2 bathroom cape cod style home. This home has been completely renovated. Enjoy the front open porch. Oversized 1-car attached garage with finished drywall. The property features all recent interior paint, new light fixture and all new flooring throughout. Remodeled 1st floor bathroom. Newer roof (right side 4 years old & left side is 6 months old). Fully fenced rear yard. Remodeled finished basement which offers a spacious rec room and a full bathroom. Brand new kitchen with white self-closing cabinets, granite counter tops and hexagon tile backsplash. All new kitchen appliances included. 2 rear enclosed porches. One of the porches is heated for additional living space. 2nd floor is one large bedroom with new carpeting. Delayed negotiations until 5/27/2025 at 12:00pm. Open house Thursday 5/22/25 from 5:00-6:00pm & Sunday, 5/25/25 from 12:00-1:30pm.
Zillow last checked: 8 hours ago
Listing updated: June 28, 2025 at 07:08am
Listed by:
Tricia L. Magin 585-347-1849,
Howard Hanna,
Gloria C. Magin 585-233-2778,
Howard Hanna
Bought with:
Linda J. Wilson, 30WI0660936
Empire Realty Group
Source: NYSAMLSs,MLS#: R1608581 Originating MLS: Rochester
Originating MLS: Rochester
Facts & features
Interior
Bedrooms & bathrooms
- Bedrooms: 3
- Bathrooms: 2
- Full bathrooms: 2
- Main level bathrooms: 1
- Main level bedrooms: 2
Heating
- Gas, Forced Air
Appliances
- Included: Dryer, Electric Oven, Electric Range, Gas Water Heater, Microwave, Washer
- Laundry: In Basement
Features
- Entrance Foyer, Eat-in Kitchen, Separate/Formal Living Room, Window Treatments, Bedroom on Main Level
- Flooring: Carpet, Ceramic Tile, Hardwood, Laminate, Varies
- Windows: Drapes, Storm Window(s), Wood Frames
- Basement: Full,Partially Finished
- Has fireplace: No
Interior area
- Total structure area: 1,514
- Total interior livable area: 1,514 sqft
Property
Parking
- Total spaces: 1
- Parking features: Attached, Garage
- Attached garage spaces: 1
Features
- Patio & porch: Enclosed, Porch
- Exterior features: Blacktop Driveway, Fully Fenced
- Fencing: Full
Lot
- Size: 6,098 sqft
- Dimensions: 54 x 112
- Features: Rectangular, Rectangular Lot, Residential Lot
Details
- Additional structures: Shed(s), Storage
- Parcel number: 2614000915000001032
- Special conditions: Standard
Construction
Type & style
- Home type: SingleFamily
- Architectural style: Cape Cod
- Property subtype: Single Family Residence
Materials
- Vinyl Siding, Copper Plumbing
- Foundation: Block
- Roof: Asphalt
Condition
- Resale
- Year built: 1952
Utilities & green energy
- Electric: Circuit Breakers
- Sewer: Connected
- Water: Connected, Public
- Utilities for property: Cable Available, Sewer Connected, Water Connected
Community & neighborhood
Location
- Region: Rochester
- Subdivision: Mun Subn 0450
Other
Other facts
- Listing terms: Conventional,FHA,VA Loan
Price history
| Date | Event | Price |
|---|---|---|
| 6/26/2025 | Sold | $211,500+17.6%$140/sqft |
Source: | ||
| 5/28/2025 | Pending sale | $179,900$119/sqft |
Source: | ||
| 5/21/2025 | Listed for sale | $179,900+79.9%$119/sqft |
Source: | ||
| 7/1/2024 | Sold | $100,000+78.6%$66/sqft |
Source: Public Record Report a problem | ||
| 11/14/1997 | Sold | $56,000$37/sqft |
Source: Public Record Report a problem | ||
Public tax history
| Year | Property taxes | Tax assessment |
|---|---|---|
| 2024 | -- | $155,800 +101% |
| 2023 | -- | $77,500 |
| 2022 | -- | $77,500 |
Find assessor info on the county website
Neighborhood: 14621
Nearby schools
GreatSchools rating
- 3/10School 50 Helen Barrett MontgomeryGrades: PK-8Distance: 0.9 mi
- 2/10School 58 World Of Inquiry SchoolGrades: PK-12Distance: 2.2 mi
- 4/10School 53 Montessori AcademyGrades: PK-6Distance: 1.6 mi
Schools provided by the listing agent
- District: Rochester
Source: NYSAMLSs. This data may not be complete. We recommend contacting the local school district to confirm school assignments for this home.


