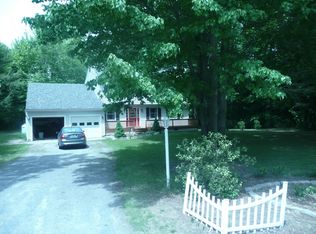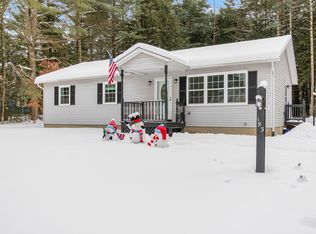Closed
Listed by:
Aaron Scowcroft,
Northern Vermont Realty Group 802-393-9069
Bought with: S. R. Smith Real Estate
$565,000
186 Austin Road, Georgia, VT 05468
3beds
2,792sqft
Single Family Residence
Built in 2005
1.03 Acres Lot
$609,200 Zestimate®
$202/sqft
$3,331 Estimated rent
Home value
$609,200
$567,000 - $652,000
$3,331/mo
Zestimate® history
Loading...
Owner options
Explore your selling options
What's special
Welcome to 186 Austin Road, nestled inside the desirable Laura's Woods neighborhood, situated just minutes from the highway, centrally located to all the things you could possibly need. With an abundance of square footage, you could easily start and raise a family (high school choice), take on a fun hobby with the heated garage and two storage sheds paired with nearly 800 finished square feet in the basement, or just relax in your oversized Primary Suite, complete with Jetted Tub and Walk-In Closet. As you step inside, you are greeted by 17 foot ceilings in the foyer, adorned with a lavish chandelier, controlled with a mechanism to lower it and hardwood throughout. Find yourself relaxing by the gas fireplace, or enjoying a meal with friends or family in the formal dining room. This home has been cared for for nearly 20 years, and it shows. If you love the outdoors, explore the nearly 94 acres of common land, with walking trails (and map!), or take a few laps around the neighborhood to get a solid walk/run/bike ride in. Homes like this one don't come around very often, get in touch today!
Zillow last checked: 8 hours ago
Listing updated: October 11, 2024 at 09:09am
Listed by:
Aaron Scowcroft,
Northern Vermont Realty Group 802-393-9069
Bought with:
Samuel Smith
S. R. Smith Real Estate
Source: PrimeMLS,MLS#: 5011445
Facts & features
Interior
Bedrooms & bathrooms
- Bedrooms: 3
- Bathrooms: 3
- Full bathrooms: 2
- 1/2 bathrooms: 1
Heating
- Natural Gas, Baseboard
Cooling
- None
Appliances
- Included: Dishwasher, Microwave, Refrigerator, Gas Stove
- Laundry: Laundry Hook-ups, 1st Floor Laundry
Features
- Central Vacuum, Cathedral Ceiling(s), Ceiling Fan(s), Dining Area, Natural Light, Walk-In Closet(s)
- Flooring: Carpet, Hardwood, Tile
- Basement: Finished,Interior Access,Interior Entry
- Has fireplace: Yes
- Fireplace features: Gas
Interior area
- Total structure area: 2,928
- Total interior livable area: 2,792 sqft
- Finished area above ground: 2,064
- Finished area below ground: 728
Property
Parking
- Total spaces: 2
- Parking features: Paved, Auto Open, Heated Garage, Driveway, Parking Spaces 5 - 10
- Garage spaces: 2
- Has uncovered spaces: Yes
Features
- Levels: Two
- Stories: 2
- Patio & porch: Covered Porch
- Exterior features: Deck, Natural Shade, Other - See Remarks, Shed, Storage
- Has spa: Yes
- Spa features: Bath
Lot
- Size: 1.03 Acres
- Features: Country Setting, Landscaped, Wooded, Neighborhood
Details
- Parcel number: 23707610098
- Zoning description: res
Construction
Type & style
- Home type: SingleFamily
- Architectural style: Colonial
- Property subtype: Single Family Residence
Materials
- Wood Frame
- Foundation: Poured Concrete
- Roof: Shingle
Condition
- New construction: No
- Year built: 2005
Utilities & green energy
- Electric: 200+ Amp Service, Circuit Breakers
- Sewer: 1000 Gallon, Septic Tank
- Utilities for property: Phone, Cable Available, Underground Gas
Green energy
- Green verification: ENERGY STAR Certified Homes
- Indoor air quality: Ventilation
Community & neighborhood
Location
- Region: Milton
- Subdivision: Laura's Woods
HOA & financial
Other financial information
- Additional fee information: Fee: $45
Price history
| Date | Event | Price |
|---|---|---|
| 10/11/2024 | Sold | $565,000+2.9%$202/sqft |
Source: | ||
| 8/27/2024 | Listed for sale | $549,000+75.7%$197/sqft |
Source: | ||
| 12/5/2015 | Listing removed | $312,500$112/sqft |
Source: Signature Properties of Vermont #4427660 Report a problem | ||
| 10/2/2015 | Price change | $312,500+5%$112/sqft |
Source: Signature Properties of Vermont #4427660 Report a problem | ||
| 8/17/2015 | Price change | $297,500-5.5%$107/sqft |
Source: Signature Properties of Vermont #4427660 Report a problem | ||
Public tax history
| Year | Property taxes | Tax assessment |
|---|---|---|
| 2024 | -- | $346,500 |
| 2023 | -- | $346,500 |
| 2022 | -- | $346,500 |
Find assessor info on the county website
Neighborhood: 05468
Nearby schools
GreatSchools rating
- 5/10Georgia Elementary & Middle SchoolGrades: PK-8Distance: 3 mi
Schools provided by the listing agent
- Elementary: Georgia Elem/Middle School
- Middle: Georgia Elem/Middle School
- District: Franklin West
Source: PrimeMLS. This data may not be complete. We recommend contacting the local school district to confirm school assignments for this home.
Get pre-qualified for a loan
At Zillow Home Loans, we can pre-qualify you in as little as 5 minutes with no impact to your credit score.An equal housing lender. NMLS #10287.

