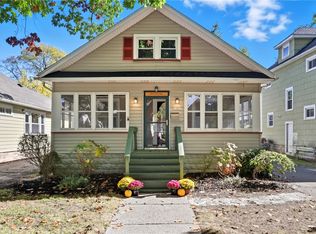Closed
$252,000
186 Arbordale Ave, Rochester, NY 14610
2beds
1,084sqft
Single Family Residence
Built in 1930
6,503.51 Square Feet Lot
$274,300 Zestimate®
$232/sqft
$2,065 Estimated rent
Home value
$274,300
$250,000 - $299,000
$2,065/mo
Zestimate® history
Loading...
Owner options
Explore your selling options
What's special
Picture perfect one floor living bordering both high sought after Browncroft and North Winton Village Neighborhood. Just a short walk-through breathtaking tree-lined streets to popular eateries and businesses. This is idyllic city living! This home is also perfect for an investor to add to their rental portfolio of AIRBNB. Enter through the large, enclosed front sitting porch that adds almost 200 sq/ft of outdoor living space. The roomy Living Room/Dining combination are what multipurpose spaces are made of… the gorgeous dinning room has loads of natural woodwork trim. Beamed ceiling and gleaming hardwood floors throughout. Spacious kitchen with wrap around counters, built-in pantries/storage, updated bath with ceramic tile and newer fixtures… Primary bedroom that can accommodate any size bedroom set. Partially fenced in yard with quiet sitting area behind detached garage, perfect for a little getaway. Newer mechanics included, high efficiency furnace and A/C less than 2 years old, vinyl sided windows and basement block windows.
*Delayed Negotiations until 7/23/24 @ 10AM.*
Zillow last checked: 8 hours ago
Listing updated: August 13, 2024 at 11:09am
Listed by:
Nunzio Salafia 585-279-8210,
RE/MAX Plus
Bought with:
Kristi Hoff, 40HO1174955
Keller Williams Realty Greater Rochester
Source: NYSAMLSs,MLS#: R1552442 Originating MLS: Rochester
Originating MLS: Rochester
Facts & features
Interior
Bedrooms & bathrooms
- Bedrooms: 2
- Bathrooms: 1
- Full bathrooms: 1
- Main level bathrooms: 1
- Main level bedrooms: 2
Heating
- Gas, Forced Air
Cooling
- Central Air
Appliances
- Included: Dishwasher, Gas Oven, Gas Range, Gas Water Heater, Microwave, Refrigerator
Features
- Ceiling Fan(s), Separate/Formal Dining Room, Eat-in Kitchen, Separate/Formal Living Room, Living/Dining Room, Pantry, Pull Down Attic Stairs, Natural Woodwork, Bedroom on Main Level, Main Level Primary, Programmable Thermostat
- Flooring: Ceramic Tile, Hardwood, Varies
- Windows: Thermal Windows
- Basement: Full
- Attic: Pull Down Stairs
- Has fireplace: No
Interior area
- Total structure area: 1,084
- Total interior livable area: 1,084 sqft
Property
Parking
- Total spaces: 1
- Parking features: Detached, Garage
- Garage spaces: 1
Features
- Exterior features: Blacktop Driveway, Fence, Private Yard, See Remarks
- Fencing: Partial
Lot
- Size: 6,503 sqft
- Dimensions: 40 x 162
- Features: Residential Lot
Details
- Parcel number: 26140012234000020620000000
- Special conditions: Standard
Construction
Type & style
- Home type: SingleFamily
- Architectural style: Ranch
- Property subtype: Single Family Residence
Materials
- Aluminum Siding, Steel Siding, Copper Plumbing
- Foundation: Block
- Roof: Asphalt
Condition
- Resale
- Year built: 1930
Utilities & green energy
- Electric: Circuit Breakers
- Sewer: Connected
- Water: Connected, Public
- Utilities for property: Cable Available, Sewer Connected, Water Connected
Community & neighborhood
Location
- Region: Rochester
- Subdivision: Wintondale
Other
Other facts
- Listing terms: Cash,Conventional,FHA,VA Loan
Price history
| Date | Event | Price |
|---|---|---|
| 8/12/2024 | Sold | $252,000+68.1%$232/sqft |
Source: | ||
| 7/25/2024 | Pending sale | $149,900$138/sqft |
Source: | ||
| 7/16/2024 | Listed for sale | $149,900+27%$138/sqft |
Source: | ||
| 9/28/2018 | Sold | $118,000$109/sqft |
Source: | ||
| 9/26/2018 | Pending sale | $118,000$109/sqft |
Source: RE/MAX Plus #R1150608 Report a problem | ||
Public tax history
| Year | Property taxes | Tax assessment |
|---|---|---|
| 2024 | -- | $200,500 +69.9% |
| 2023 | -- | $118,000 |
| 2022 | -- | $118,000 |
Find assessor info on the county website
Neighborhood: Browncroft
Nearby schools
GreatSchools rating
- 4/10School 46 Charles CarrollGrades: PK-6Distance: 0.3 mi
- 4/10East Lower SchoolGrades: 6-8Distance: 0.9 mi
- 2/10East High SchoolGrades: 9-12Distance: 0.9 mi
Schools provided by the listing agent
- District: Rochester
Source: NYSAMLSs. This data may not be complete. We recommend contacting the local school district to confirm school assignments for this home.
