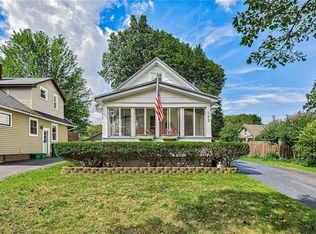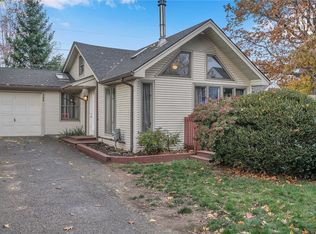Closed
$180,000
186 Almay Rd, Rochester, NY 14616
3beds
1,652sqft
Single Family Residence
Built in 1930
5,998.21 Square Feet Lot
$210,100 Zestimate®
$109/sqft
$2,266 Estimated rent
Home value
$210,100
$195,000 - $225,000
$2,266/mo
Zestimate® history
Loading...
Owner options
Explore your selling options
What's special
Back on Market! Buyer got cold feet. You will be surprised by the size of this adorable home in Greece with just over 1650 sq ft. On the first floor, there is a generous sized living room, large eat-in kitchen, a full bath, and a huge primary bedroom with the potential for a home office. Upstairs can be used as an in-law/teen-suite which features a bedroom, living area or office, a full bath, and a kitchen. The back yard is fully fenced for dog owners and has an expansive deck for relaxing and entertaining. Enjoy the 1.5 detached garage for either storage and/or your vehicle. Updates include a new furnace and AC as well as dishwasher. The roof is 7 years young. Come check it out!
Zillow last checked: 8 hours ago
Listing updated: August 10, 2023 at 08:48am
Listed by:
Chelsea M Rowe 585-727-1353,
Howard Hanna
Bought with:
Darlene Maimone, 10401282061
Howard Hanna
Source: NYSAMLSs,MLS#: R1473986 Originating MLS: Rochester
Originating MLS: Rochester
Facts & features
Interior
Bedrooms & bathrooms
- Bedrooms: 3
- Bathrooms: 2
- Full bathrooms: 2
- Main level bathrooms: 1
- Main level bedrooms: 1
Heating
- Gas, Forced Air
Cooling
- Central Air
Appliances
- Included: Dishwasher, Disposal, Gas Oven, Gas Range, Gas Water Heater, Microwave, Refrigerator, Washer
- Laundry: In Basement
Features
- Ceiling Fan(s), Eat-in Kitchen, Separate/Formal Living Room, See Remarks, Window Treatments, In-Law Floorplan, Main Level Primary
- Flooring: Carpet, Laminate, Tile, Varies
- Windows: Drapes, Thermal Windows
- Basement: Full
- Has fireplace: No
Interior area
- Total structure area: 1,652
- Total interior livable area: 1,652 sqft
Property
Parking
- Total spaces: 1.5
- Parking features: Detached, Garage
- Garage spaces: 1.5
Features
- Patio & porch: Deck
- Exterior features: Blacktop Driveway, Deck, Fully Fenced
- Fencing: Full
Lot
- Size: 5,998 sqft
- Dimensions: 48 x 125
- Features: Rectangular, Rectangular Lot, Residential Lot
Details
- Parcel number: 2628000607300002013000
- Special conditions: Standard
Construction
Type & style
- Home type: SingleFamily
- Architectural style: Historic/Antique
- Property subtype: Single Family Residence
Materials
- Cedar, Vinyl Siding, Copper Plumbing
- Foundation: Block
- Roof: Asphalt,Shingle
Condition
- Resale
- Year built: 1930
Utilities & green energy
- Electric: Circuit Breakers
- Sewer: Connected
- Water: Connected, Public
- Utilities for property: Cable Available, High Speed Internet Available, Sewer Connected, Water Connected
Community & neighborhood
Location
- Region: Rochester
- Subdivision: Westwood Manor 04
Other
Other facts
- Listing terms: Cash,Conventional,FHA,VA Loan
Price history
| Date | Event | Price |
|---|---|---|
| 8/10/2023 | Sold | $180,000+12.5%$109/sqft |
Source: | ||
| 7/3/2023 | Pending sale | $160,000$97/sqft |
Source: | ||
| 6/16/2023 | Contingent | $160,000$97/sqft |
Source: | ||
| 6/14/2023 | Listed for sale | $160,000$97/sqft |
Source: | ||
| 6/8/2023 | Contingent | $160,000$97/sqft |
Source: | ||
Public tax history
| Year | Property taxes | Tax assessment |
|---|---|---|
| 2024 | -- | $118,800 |
| 2023 | -- | $118,800 -8.6% |
| 2022 | -- | $130,000 |
Find assessor info on the county website
Neighborhood: 14616
Nearby schools
GreatSchools rating
- 5/10Longridge SchoolGrades: K-5Distance: 0.8 mi
- 3/10Olympia High SchoolGrades: 6-12Distance: 1.7 mi
Schools provided by the listing agent
- District: Greece
Source: NYSAMLSs. This data may not be complete. We recommend contacting the local school district to confirm school assignments for this home.

