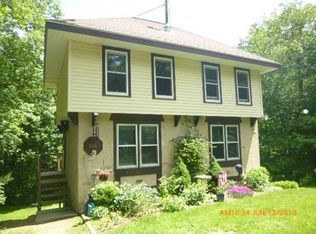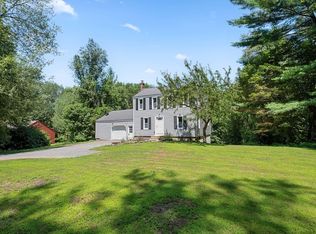This is it-a hidden gem! Classic Colonial style home in desirable Oakham area. Have your buyer's take a look, "seeing is believing". Location, value, lot size-this home has lots to offer. Loaded with amenities for great family living. Open floor plan, eat in kitchen, living room with gas stove, wood flooring. Definite expansion possibilities in the lower level. Move in condition. Great yard, oversized covered deck, and spacious yard for youngsters, family fun, gardening, and more. This home truly displays the a pride in ownership. Title V-Passed. NOTE to Buyer's Realtors: WEAR YOUR MASKS! Private showings to be scheduled every 30 minutes. Seller will leave the interior lights on, doors open & closets open. Please do not touch any surfaces while walking through the home. Please use the wipes inside the door to wipe the front door handle on both sides and the bottom of the lockbox on your way out. Thank you.
This property is off market, which means it's not currently listed for sale or rent on Zillow. This may be different from what's available on other websites or public sources.

