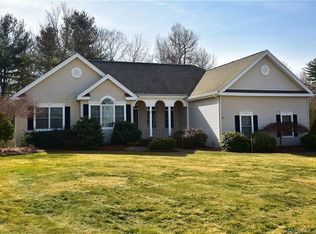Sold for $658,000 on 06/23/23
$658,000
186 Abbott Road, Ellington, CT 06029
3beds
3,900sqft
Single Family Residence
Built in 2014
1.07 Acres Lot
$726,300 Zestimate®
$169/sqft
$3,865 Estimated rent
Home value
$726,300
$690,000 - $763,000
$3,865/mo
Zestimate® history
Loading...
Owner options
Explore your selling options
What's special
Dazzling, 3900 sq. ft., Colonial located in Ellington. Setback smartly from the road - and situated on 1.07 acres - this impressive home leaves nothing to be desired! An inviting front paver walkway leads to a distinctive, 2-story, Brazilian-hardwood Foyer with L-shaped front stairs. The pristine hardwood floors are perpetuated and complemented by 9' ceilings and abundant accent and recessed lighting throughout the main level. The Foyer gives way to a front-facing Office, a formal Dining room, and access to an open-design, eat-in Kitchen and Family room. The Kitchen incorporates stainless appliances, center-island, gas cooktop, granite countertops, large walk-in pantry and dining area. The adjacent Family room has a raised-panel, gas-log fireplace, and an architecturally-stimulating set of half walls. There is also a first-floor Mudroom with a tasteful, tile-and-granite 1/2 bath. The upper level includes a cathedral-ceiling Primary bedroom with walk-in and tile-and-granite full bath, 2 large bedrooms, a finished Bonus/4th bedroom, and a nicely-appointed, granite, dual-sink Common bath. The lower-level contains 1100 sq. ft. of finished space (included in the total sq ft) and includes a theater room and large recreation area. The grounds include a welcoming front yard, professional landscaping with lighting, a level backyard, irrigation system and a covered, composite rear porch that is great for entertaining.
Zillow last checked: 8 hours ago
Listing updated: July 09, 2024 at 08:16pm
Listed by:
Pam Moriarty 860-712-0222,
Coldwell Banker Realty 860-644-2461
Bought with:
Paula A. Basso, RES.0773162
Evjen Agency
Source: Smart MLS,MLS#: 170561241
Facts & features
Interior
Bedrooms & bathrooms
- Bedrooms: 3
- Bathrooms: 3
- Full bathrooms: 2
- 1/2 bathrooms: 1
Primary bedroom
- Features: Cathedral Ceiling(s), Full Bath, Granite Counters, Hardwood Floor, Walk-In Closet(s)
- Level: Upper
- Area: 247 Square Feet
- Dimensions: 13 x 19
Bedroom
- Features: Walk-In Closet(s), Wall/Wall Carpet
- Level: Upper
- Area: 156 Square Feet
- Dimensions: 12 x 13
Bedroom
- Features: Wall/Wall Carpet
- Level: Upper
- Area: 132 Square Feet
- Dimensions: 11 x 12
Bedroom
- Features: Wall/Wall Carpet
- Level: Upper
- Area: 552 Square Feet
- Dimensions: 23 x 24
Dining room
- Features: Hardwood Floor
- Level: Main
- Area: 144 Square Feet
- Dimensions: 12 x 12
Kitchen
- Features: Breakfast Bar, Granite Counters, Hardwood Floor, Kitchen Island, Pantry, Sliders
- Level: Main
- Area: 273 Square Feet
- Dimensions: 13 x 21
Living room
- Features: Gas Log Fireplace, Hardwood Floor
- Level: Main
- Area: 208 Square Feet
- Dimensions: 13 x 16
Media room
- Level: Lower
- Area: 192 Square Feet
- Dimensions: 12 x 16
Office
- Features: French Doors, Hardwood Floor
- Level: Main
- Area: 156 Square Feet
- Dimensions: 12 x 13
Other
- Level: Lower
- Area: 216 Square Feet
- Dimensions: 12 x 18
Rec play room
- Level: Lower
- Area: 408 Square Feet
- Dimensions: 12 x 34
Heating
- Forced Air, Propane
Cooling
- Central Air
Appliances
- Included: Gas Cooktop, Oven, Microwave, Refrigerator, Washer, Dryer, Electric Water Heater
- Laundry: Upper Level, Mud Room
Features
- Open Floorplan, Entrance Foyer
- Windows: Thermopane Windows
- Basement: Full,Finished,Heated,Storage Space
- Attic: Access Via Hatch
- Number of fireplaces: 1
Interior area
- Total structure area: 3,900
- Total interior livable area: 3,900 sqft
- Finished area above ground: 2,800
- Finished area below ground: 1,100
Property
Parking
- Total spaces: 2
- Parking features: Attached, Garage Door Opener, Private, Paved, Asphalt
- Attached garage spaces: 2
- Has uncovered spaces: Yes
Features
- Patio & porch: Covered, Porch
- Exterior features: Rain Gutters, Lighting
Lot
- Size: 1.07 Acres
- Features: Level, Few Trees, Landscaped
Details
- Parcel number: 2589657
- Zoning: RAR
Construction
Type & style
- Home type: SingleFamily
- Architectural style: Colonial
- Property subtype: Single Family Residence
Materials
- Vinyl Siding
- Foundation: Concrete Perimeter
- Roof: Asphalt
Condition
- New construction: No
- Year built: 2014
Utilities & green energy
- Sewer: Septic Tank
- Water: Well
- Utilities for property: Cable Available
Green energy
- Energy efficient items: Ridge Vents, Windows
Community & neighborhood
Security
- Security features: Security System
Community
- Community features: Golf, Health Club, Lake, Library, Park
Location
- Region: Ellington
Price history
| Date | Event | Price |
|---|---|---|
| 6/23/2023 | Sold | $658,000+1.2%$169/sqft |
Source: | ||
| 4/17/2023 | Contingent | $649,900$167/sqft |
Source: | ||
| 4/12/2023 | Listed for sale | $649,900-3%$167/sqft |
Source: | ||
| 12/1/2022 | Listing removed | -- |
Source: | ||
| 9/17/2022 | Listed for sale | $669,900+54%$172/sqft |
Source: | ||
Public tax history
| Year | Property taxes | Tax assessment |
|---|---|---|
| 2025 | $11,537 +3.1% | $310,960 |
| 2024 | $11,195 +7.9% | $310,960 +2.8% |
| 2023 | $10,371 +5.5% | $302,360 |
Find assessor info on the county website
Neighborhood: 06029
Nearby schools
GreatSchools rating
- 8/10Center SchoolGrades: K-6Distance: 1.8 mi
- 7/10Ellington Middle SchoolGrades: 7-8Distance: 3 mi
- 9/10Ellington High SchoolGrades: 9-12Distance: 2 mi
Schools provided by the listing agent
- High: Ellington
Source: Smart MLS. This data may not be complete. We recommend contacting the local school district to confirm school assignments for this home.

Get pre-qualified for a loan
At Zillow Home Loans, we can pre-qualify you in as little as 5 minutes with no impact to your credit score.An equal housing lender. NMLS #10287.
Sell for more on Zillow
Get a free Zillow Showcase℠ listing and you could sell for .
$726,300
2% more+ $14,526
With Zillow Showcase(estimated)
$740,826