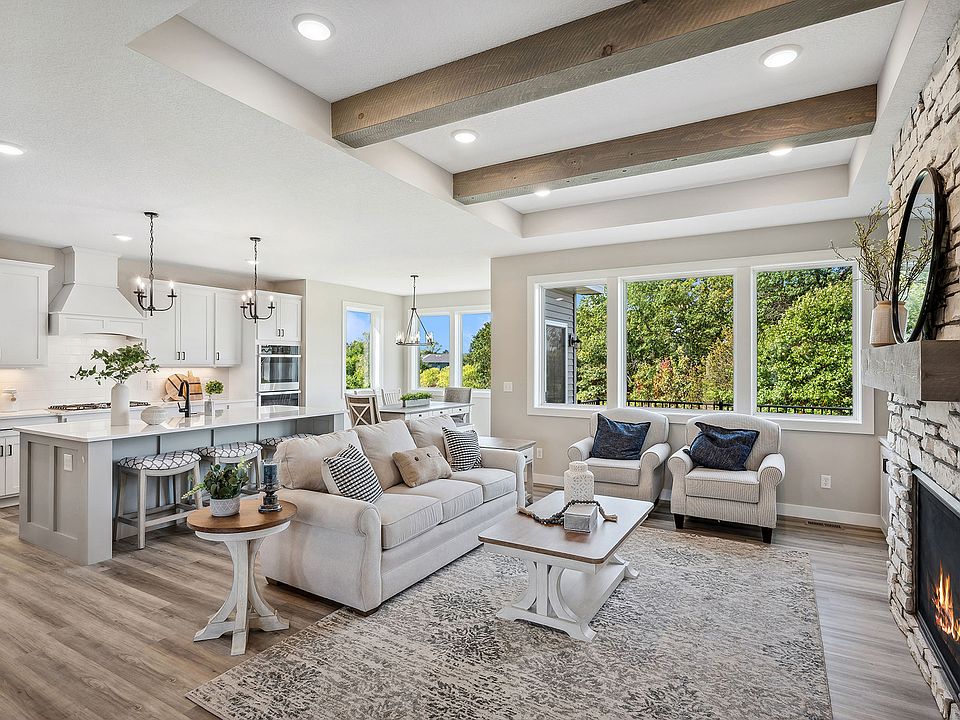TO BE BUILT! JP Brooks presents the Stonewood modern farmhouse plan, on a walkout lot, in a cul-de-sac, with 4 car fully insulated garage, rough in heater with venting, garage with 2' extension, workshop & floor drains! All living facilities on the main level. Desirable Shores of Eagle Lake development. This home is fully loaded! Gourmet kitchen with cooktop, double ovens, 8 foot island with paneling, wing walls, large quartz top, & farmhouse sink. Main level has large windows to bring in natural light, the living room has a fireplace, built-ins, and a step vault with beams. Primary suite has a vault with beams, separate tub and shower, quartz top & upgraded cabinets. Lower Level finished with wet bar, bedroom, huge family room, & workout or office & walkout to expansive backyard. TO BE BUILT!
Active
$674,900
185th Ave #X, Big Lake, MN 55309
4beds
3,465sqft
Single Family Residence
Built in 2025
0.52 Acres lot
$673,900 Zestimate®
$195/sqft
$310/mo HOA
What's special
Vault with beamsExpansive backyardLarge windowsDouble ovensGourmet kitchenWet bar
- 32 days
- on Zillow |
- 361 |
- 19 |
Zillow last checked: 7 hours ago
Listing updated: June 06, 2025 at 07:21am
Listed by:
Josh A Pomerleau 763-463-7580,
JPW Realty,
Ryan M McElhone 612-770-0674
Source: NorthstarMLS as distributed by MLS GRID,MLS#: 6719239
Travel times
Schedule tour
Select a date
Open houses
Facts & features
Interior
Bedrooms & bathrooms
- Bedrooms: 4
- Bathrooms: 3
- Full bathrooms: 2
- 3/4 bathrooms: 1
Rooms
- Room types: Living Room, Dining Room, Family Room, Kitchen, Bedroom 1, Bedroom 2, Bedroom 3, Bedroom 4, Game Room, Laundry, Walk In Closet, Porch, Four Season Porch
Bedroom 1
- Level: Main
- Area: 182 Square Feet
- Dimensions: 14x13
Bedroom 2
- Level: Main
- Area: 132 Square Feet
- Dimensions: 11x12
Bedroom 3
- Level: Main
- Area: 120 Square Feet
- Dimensions: 10x12
Bedroom 4
- Level: Lower
- Area: 182 Square Feet
- Dimensions: 14x13
Dining room
- Level: Main
- Area: 132 Square Feet
- Dimensions: 11x12
Family room
- Level: Lower
- Area: 238 Square Feet
- Dimensions: 14x17
Other
- Level: Main
- Area: 165 Square Feet
- Dimensions: 11x15
Game room
- Level: Lower
- Area: 375 Square Feet
- Dimensions: 15x25
Kitchen
- Level: Main
- Area: 169 Square Feet
- Dimensions: 13x13
Laundry
- Level: Main
- Area: 54 Square Feet
- Dimensions: 6x9
Living room
- Level: Main
- Area: 252 Square Feet
- Dimensions: 14x18
Porch
- Level: Main
- Area: 132 Square Feet
- Dimensions: 22x6
Walk in closet
- Level: Main
- Area: 56 Square Feet
- Dimensions: 8x7
Heating
- Forced Air
Cooling
- Central Air
Appliances
- Included: Air-To-Air Exchanger, Dishwasher, Double Oven, Microwave, Range, Refrigerator, Stainless Steel Appliance(s), Wall Oven
Features
- Basement: Drain Tiled,Finished,Storage Space,Sump Pump,Walk-Out Access
- Number of fireplaces: 1
- Fireplace features: Living Room
Interior area
- Total structure area: 3,465
- Total interior livable area: 3,465 sqft
- Finished area above ground: 1,914
- Finished area below ground: 1,551
Property
Parking
- Total spaces: 4
- Parking features: Attached, Asphalt, Garage Door Opener
- Attached garage spaces: 4
- Has uncovered spaces: Yes
Accessibility
- Accessibility features: None
Features
- Levels: One
- Stories: 1
- Patio & porch: Porch
- Pool features: None
- Fencing: None
- Waterfront features: Association Access, Dock, Shared, Waterfront Num(71006700), Lake Acres(462), Lake Depth(18)
- Body of water: Eagle Lake (71006700)
Lot
- Size: 0.52 Acres
- Dimensions: 171 x 196 x 190 x 59 22,413 sq ft
- Features: Irregular Lot, Sod Included in Price, Wooded
Details
- Foundation area: 1909
- Parcel number: 35004921030
- Zoning description: Residential-Single Family
Construction
Type & style
- Home type: SingleFamily
- Property subtype: Single Family Residence
Materials
- Brick/Stone, Vinyl Siding
- Roof: Age 8 Years or Less,Asphalt
Condition
- Age of Property: 0
- New construction: Yes
- Year built: 2025
Details
- Builder name: JP BROOKS INC
Utilities & green energy
- Gas: Natural Gas
- Sewer: Shared Septic
- Water: Shared System, Well
Community & HOA
Community
- Subdivision: Shores of Eagle Lake
HOA
- Has HOA: Yes
- Services included: Shared Amenities
- HOA fee: $310 monthly
- HOA name: The Shores of Eagle Lake
- HOA phone: 763-657-4490
Location
- Region: Big Lake
Financial & listing details
- Price per square foot: $195/sqft
- Annual tax amount: $722
- Date on market: 5/12/2025
- Road surface type: Paved
About the community
BeachLake
Introducing the Shores of Eagle Lake, an exceptional opportunity to build your new home! This community includes amenities you expect with a lake shore lifestyle. Deeded access to the lake with over 1,800 feet of shoreline, community trails, shared septic/well, many elevated lake views combined with untouched nature/mature trees/wildlife. Enjoy walking distance to the community beach, docks, pavilion, as well as close proximity to the public boat launch. Monthly HOA includes water and sewer. Additional amenities include water features, flags, walking trails, and mowing/irrigation of common areas. Big Lake is a rapidly growing community in Sherburne County, located along the banks of Big Lake and Mitchell Lake. Big Lake is located about 45 miles from the Minneapolis/St. Paul International Airport and 28 miles from St. Cloud.
Source: JP Brooks

