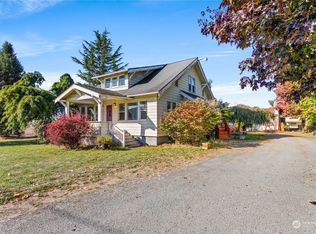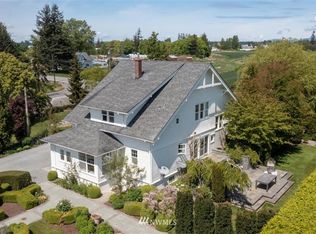Sold
Listed by:
Will Potts,
John L. Scott Bellingham
Bought with: Rockwood Realty
$561,000
18599 Burkland Road, Mount Vernon, WA 98274
3beds
1,856sqft
Single Family Residence
Built in 1959
0.43 Acres Lot
$591,300 Zestimate®
$302/sqft
$2,760 Estimated rent
Home value
$591,300
$562,000 - $621,000
$2,760/mo
Zestimate® history
Loading...
Owner options
Explore your selling options
What's special
Welcome to your private and peaceful oasis! Nestled in the Skagit Valley just north of Conway, this delightful 1,856 sf 3-bed, 2-bath country home offers a cozy farmhouse warmth and vintage mid-century style with amazing valley views. The inviting living room features a wood-burning fireplace, large west facing picture window, and French doors that open to a patio with an expansive backyard lined with fruit trees - perfect for enjoying those beautiful Northwest summers and your morning coffee! Enjoy even more outdoor space with a detached 2 car garage/carport and gardening shed, all on a 0.43 acre lot - less than 5 min to I-5, and all the modern amenities you need. ***Offer review date, July 3, 5pm.***
Zillow last checked: 8 hours ago
Listing updated: July 14, 2023 at 04:32pm
Offers reviewed: Jul 03
Listed by:
Will Potts,
John L. Scott Bellingham
Bought with:
Christopher Deasy, 20117111
Rockwood Realty
Source: NWMLS,MLS#: 2133808
Facts & features
Interior
Bedrooms & bathrooms
- Bedrooms: 3
- Bathrooms: 2
- Full bathrooms: 1
- 3/4 bathrooms: 1
- Main level bedrooms: 1
Primary bedroom
- Level: Main
Bedroom
- Level: Second
Bedroom
- Level: Second
Bathroom full
- Level: Second
Bathroom three quarter
- Level: Main
Entry hall
- Level: Main
Family room
- Level: Main
Kitchen with eating space
- Level: Main
Living room
- Level: Main
Utility room
- Level: Main
Heating
- Fireplace(s), Baseboard
Cooling
- None
Appliances
- Included: Dishwasher_, Dryer, Microwave_, Refrigerator_, StoveRange_, Washer, Dishwasher, Microwave, Refrigerator, StoveRange, Water Heater: electric, Water Heater Location: primary bedroom closet
Features
- Flooring: Hardwood, Vinyl, Carpet
- Doors: French Doors
- Windows: Double Pane/Storm Window
- Basement: None
- Number of fireplaces: 2
- Fireplace features: Wood Burning, Main Level: 1, Upper Level: 1, Fireplace
Interior area
- Total structure area: 1,856
- Total interior livable area: 1,856 sqft
Property
Parking
- Total spaces: 3
- Parking features: RV Parking, Detached Carport, Driveway, Detached Garage
- Garage spaces: 3
- Has carport: Yes
Features
- Levels: Two
- Stories: 2
- Entry location: Main
- Patio & porch: Hardwood, Wall to Wall Carpet, Double Pane/Storm Window, French Doors, Walk-In Closet(s), Fireplace, Water Heater
- Has view: Yes
- View description: Mountain(s), Territorial
Lot
- Size: 0.43 Acres
- Features: Paved, Cable TV, Fenced-Fully, High Speed Internet, Outbuildings, Patio, RV Parking
- Topography: Level
- Residential vegetation: Fruit Trees, Garden Space
Details
- Parcel number: P16344
- Special conditions: Standard
Construction
Type & style
- Home type: SingleFamily
- Property subtype: Single Family Residence
Materials
- Wood Siding
- Foundation: Poured Concrete
- Roof: Composition
Condition
- Year built: 1959
- Major remodel year: 1991
Utilities & green energy
- Electric: Company: PSE
- Sewer: Septic Tank
- Water: Public, Company: Skagit PUD
- Utilities for property: Wave(Astound), Wave(Astound)
Community & neighborhood
Location
- Region: Mount Vernon
- Subdivision: Conway
Other
Other facts
- Listing terms: Cash Out,Conventional,VA Loan
- Cumulative days on market: 683 days
Price history
| Date | Event | Price |
|---|---|---|
| 7/14/2023 | Sold | $561,000+2%$302/sqft |
Source: | ||
| 7/4/2023 | Pending sale | $550,000$296/sqft |
Source: | ||
| 6/30/2023 | Listed for sale | $550,000$296/sqft |
Source: | ||
Public tax history
| Year | Property taxes | Tax assessment |
|---|---|---|
| 2024 | $4,179 +10.9% | $426,200 +16.9% |
| 2023 | $3,770 -16.7% | $364,600 -16% |
| 2022 | $4,528 | $434,000 +40.5% |
Find assessor info on the county website
Neighborhood: 98274
Nearby schools
GreatSchools rating
- 5/10Conway SchoolGrades: K-8Distance: 2.5 mi
Get pre-qualified for a loan
At Zillow Home Loans, we can pre-qualify you in as little as 5 minutes with no impact to your credit score.An equal housing lender. NMLS #10287.

