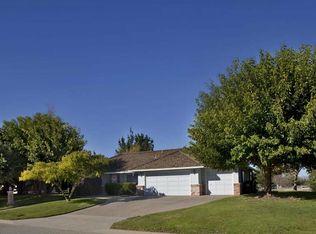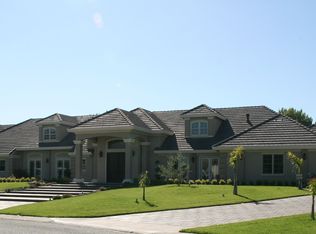Ranchito home with over $200,000 in recent upgrades! Brand new roof, new windows thru out the home, brand new landscaping and fencing front and back. This home has it all, 3 spacious bedrooms and a separate office for those working from home. The kitchen is beautifully upgraded with granite, eat in kitchen and breakfast bar with an additional dining space for larger gatherings. The living room has a bay window and is perfect for entertaining. This home offers fabulous curb appeal and plenty of room for outside activities on mostly level 1 acre parcel.
This property is off market, which means it's not currently listed for sale or rent on Zillow. This may be different from what's available on other websites or public sources.


