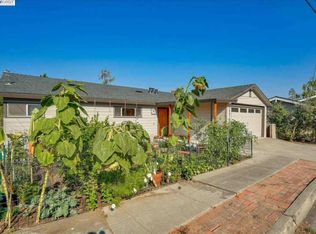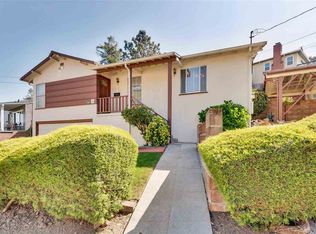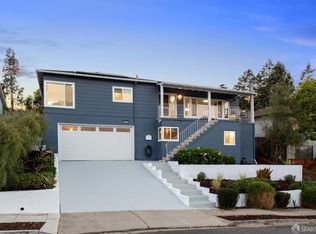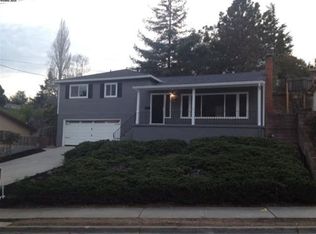Reduced, motivated seller! Master bedroom w/bath created in this lovely Mid-century split-level situated on a huge corner lot, with sweeping views of the Castro Valley foothills. Spacious living room with fireplace, dining area and kitchen are all enhanced by natural light from many windows. The large kitchen has been updated with oak cabinets, granite counters, a deep stainless sink and tile flooring. Other features include gleaming hardwood floors, dual pane windows, tastefully updated baths. The bedrooms on split level. Den/bonus room with separate entrance for sharing or in-law, plus enclosed patio. Homes in the foothills lend a country "vibe" to the area and provide great views. An expansive lot with potential for a fabulous terraced garden. Top-rated schools too! Don't miss this wonderful home!
This property is off market, which means it's not currently listed for sale or rent on Zillow. This may be different from what's available on other websites or public sources.



