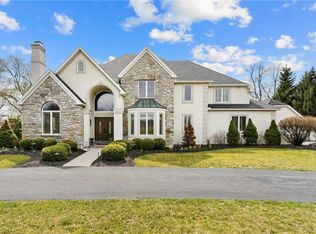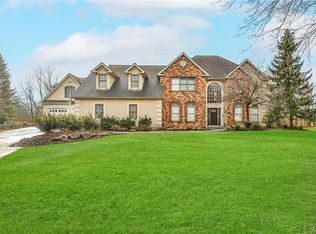Sold for $1,461,790
$1,461,790
1859 Springwood Rd, Bethlehem, PA 18015
6beds
7,876sqft
Single Family Residence
Built in 2005
5.26 Acres Lot
$1,698,500 Zestimate®
$186/sqft
$4,652 Estimated rent
Home value
$1,698,500
$1.56M - $1.87M
$4,652/mo
Zestimate® history
Loading...
Owner options
Explore your selling options
What's special
This remarkable SAUCON VALLEY home is a custom design defined by its sensitivity to the MARVELOUS VISTAS, with each room enhanced by WALLS OF GLASS to take advantage of the serene environment. Exceptional living spaces open to patios and balconies balanced above 5.26 ACRES and a RECENTLY RENOVATED POOL and lush lawns, the perfect place for celebrations & a game of soccer. Springwood offers more than 7,876 SQFT of living space on 3 FULL LEVELS. The GOURMET KITCHEN flows seamlessly into the GREAT ROOM, combining dramatic inside spaces w/views of natural surroundings. Springwood offers a commanding front entrance w/dual staircases & dramatic ceiling heights. 6 plush bedrooms & 4 full baths easily accommodate a full house. A 1st FLOOR PRIMARY SUITE is an intimate retreat, with a sumptuous primary bath. An ELEVATOR runs from the first floor to the FINISHED WALKOUT LL with game & recreation rooms. A 4-car garage and 2023 roof make for ease of living.
Zillow last checked: 8 hours ago
Listing updated: July 14, 2023 at 08:03am
Listed by:
Nancy W. Ahlum 610-360-7224,
Dorey, Carol C Real Estate
Bought with:
Nancy W. Ahlum, AB047501L
Dorey, Carol C Real Estate
Source: GLVR,MLS#: 716721 Originating MLS: Lehigh Valley MLS
Originating MLS: Lehigh Valley MLS
Facts & features
Interior
Bedrooms & bathrooms
- Bedrooms: 6
- Bathrooms: 5
- Full bathrooms: 4
- 1/2 bathrooms: 1
Heating
- Baseboard, Forced Air, Oil, Zoned
Cooling
- Central Air
Appliances
- Included: Dryer, Dishwasher, Microwave, Oven, Oil Water Heater, Range, Refrigerator, Washer
- Laundry: Main Level, Upper Level
Features
- Breakfast Area, Cathedral Ceiling(s), Dining Area, Separate/Formal Dining Room, Entrance Foyer, Elevator, Family Room Lower Level, Game Room, High Ceilings, Home Office, Jetted Tub, Kitchen Island, Family Room Main Level, Traditional Floorplan, Vaulted Ceiling(s), Walk-In Closet(s)
- Flooring: Carpet, Hardwood, Tile
- Basement: Exterior Entry,Full,Partially Finished,Walk-Out Access
- Has fireplace: Yes
- Fireplace features: Family Room, Living Room
Interior area
- Total interior livable area: 7,876 sqft
- Finished area above ground: 6,276
- Finished area below ground: 1,600
Property
Parking
- Total spaces: 4
- Parking features: Attached, Garage, Off Street, Garage Door Opener
- Attached garage spaces: 4
Features
- Stories: 2
- Patio & porch: Balcony, Deck, Patio
- Exterior features: Balcony, Deck, Pool, Patio
- Has private pool: Yes
- Pool features: In Ground
- Has spa: Yes
- Has view: Yes
- View description: Hills, Mountain(s), Valley
Lot
- Size: 5.26 Acres
- Features: Cul-De-Sac, Flat
Details
- Additional structures: Gazebo
- Parcel number: R7 2 65 0719
- Zoning: R40-RURAL SUBURBAN RESIDE
- Special conditions: None
Construction
Type & style
- Home type: SingleFamily
- Architectural style: Colonial
- Property subtype: Single Family Residence
Materials
- Stucco
- Roof: Asphalt,Fiberglass
Condition
- Unknown
- Year built: 2005
Utilities & green energy
- Sewer: Septic Tank
- Water: Public
- Utilities for property: Cable Available
Community & neighborhood
Security
- Security features: Security System
Location
- Region: Bethlehem
- Subdivision: Not in Development
Other
Other facts
- Listing terms: Cash,Conventional
- Ownership type: Fee Simple
- Road surface type: Paved
Price history
| Date | Event | Price |
|---|---|---|
| 7/14/2023 | Sold | $1,461,790-2.2%$186/sqft |
Source: | ||
| 6/15/2023 | Pending sale | $1,495,000$190/sqft |
Source: | ||
| 5/19/2023 | Contingent | $1,495,000$190/sqft |
Source: | ||
| 5/19/2023 | Pending sale | $1,495,000$190/sqft |
Source: | ||
| 5/2/2023 | Listed for sale | $1,495,000+7.2%$190/sqft |
Source: | ||
Public tax history
| Year | Property taxes | Tax assessment |
|---|---|---|
| 2025 | $28,892 +0.8% | $406,100 |
| 2024 | $28,670 | $406,100 |
| 2023 | $28,670 | $406,100 |
Find assessor info on the county website
Neighborhood: 18015
Nearby schools
GreatSchools rating
- 6/10Saucon Valley El SchoolGrades: K-4Distance: 1.2 mi
- 6/10Saucon Valley Middle SchoolGrades: 5-8Distance: 1.3 mi
- 9/10Saucon Valley Senior High SchoolGrades: 9-12Distance: 1.4 mi
Schools provided by the listing agent
- District: Saucon Valley
Source: GLVR. This data may not be complete. We recommend contacting the local school district to confirm school assignments for this home.
Get a cash offer in 3 minutes
Find out how much your home could sell for in as little as 3 minutes with a no-obligation cash offer.
Estimated market value$1,698,500
Get a cash offer in 3 minutes
Find out how much your home could sell for in as little as 3 minutes with a no-obligation cash offer.
Estimated market value
$1,698,500

