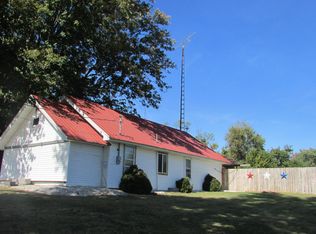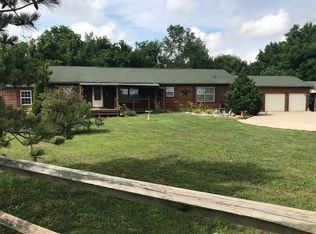BRICK RANCH HOME SITUATED ON 5.37 ACRES OF PEACE AND TRANQUILITY. 3 BEDROOM, 2 BATH HOME FEATURES BEAUTIFUL HARDWOOD FLOORS. KITCHEN INCLUDES ALL APPLIANCES. COVERED BACK PORCH. 2 CAR ATTACHED AND 2 CAR DETACHED GARAGE. BARN. SOME FENCING. HOME HAS A BEAUTIFUL FRONT YARD AND SITS OFF THE ROAD FOR PRIVACY. ABUNDANT WILDLIFE. PERFECT MINI-FARM OR JUST ALL FOR YOUR FAMILY AND FRIENDS. CALL FOR YOUR PRIVATE SHOWING TODAY! THIS PROPERTY HAS 2 PARCEL #'S.
This property is off market, which means it's not currently listed for sale or rent on Zillow. This may be different from what's available on other websites or public sources.


