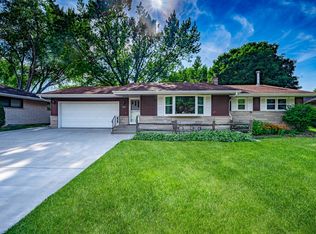Immaculate condition 3 bed all Brick Ranch located in desirable Sycamore Neighborhood. Gorgeous, Hdwd floors in Bedrooms, Whole House Fan and new Tile floors in Foyer and Kitchen area. Spectacular 3 Season Porch looking over lush tree-lined partially fenced backyard. Full Finished Basement w Dry Bar, Antique Ice Box, 3/4 BA and add'l room for office, storage. Huge Furnace/Laundry Area, House Rock Solid! Roof 08', HVAC 09', Micro 10' Driveway in 14' and Hot Water Softener 2016
This property is off market, which means it's not currently listed for sale or rent on Zillow. This may be different from what's available on other websites or public sources.

