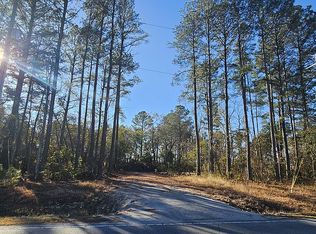Sold for $996,000 on 09/04/25
$996,000
1859 Forlines Road, Winterville, NC 28590
4beds
4,770sqft
Single Family Residence
Built in 2008
1.69 Acres Lot
$997,600 Zestimate®
$209/sqft
$4,519 Estimated rent
Home value
$997,600
$918,000 - $1.09M
$4,519/mo
Zestimate® history
Loading...
Owner options
Explore your selling options
What's special
Back on the Market Due to No Fault of the Sellers! Own Your Very Own Castle!! Absolutely Stunning Home Inside & Out Including 4 Bedrooms, 2 Bonus Rooms, Office, In-law/Teenager Suite Attached to Home with Full Kitchen & Separate Pool House with Full Kitchen (Nearly 1000 More Square Feet)! This Beauty Has It All While Also Perfectly Situated on Nearly 2 Acre Property in Country Setting Yet Only Minutes from Bypass to ECU Health & Medical District. Numerous Extras Throughout: Updated Kitchen with SS Appliances & Quartz Counters, House Roof (2023), One HVAC (2023), Gorgeous Wood Floors (No Carpet), Plantation Shutters, Tons of Built-ins Including in Closets, Whole Home Diesel Generator, In-ground Salt Water Pool, Vinyl Privacy Fenced Yard, Large Gazebo Area with Power, Covered Deck Area with Hot Tub, Outdoor Shower, Pergola, Expansive Covered Back Porches, 2-Car Attached Garage with 50 Amp Hookup & Portico Covered Area, Storage Building, Security System, Gorgeous Landscaping with Outdoor Lighting, Crawlspace Dehumidifier, & More! Must See! (Additional 1 Acre Parcel Next Door May Be Available for Purchase Also If Want More Land).
Zillow last checked: 8 hours ago
Listing updated: September 06, 2025 at 06:58am
Listed by:
Caroline Johnson 252-717-6253,
Caroline Johnson Real Estate Inc
Bought with:
Christy Wallace, 304523
eXp Realty
Source: Hive MLS,MLS#: 100462716 Originating MLS: Coastal Plains Association of Realtors
Originating MLS: Coastal Plains Association of Realtors
Facts & features
Interior
Bedrooms & bathrooms
- Bedrooms: 4
- Bathrooms: 6
- Full bathrooms: 5
- 1/2 bathrooms: 1
Primary bedroom
- Level: First
Bedroom 2
- Level: Second
Bedroom 3
- Level: Second
Bedroom 4
- Level: Second
Bedroom 5
- Description: Apartment/Inlaw Suite Bedroom
- Level: Second
Bonus room
- Description: Bonus 2
- Level: Second
Bonus room
- Description: Bonus 1
- Level: Second
Dining room
- Level: First
Kitchen
- Level: First
Laundry
- Level: First
Living room
- Level: First
Office
- Level: Second
Heating
- Fireplace(s), Heat Pump, Electric
Cooling
- Central Air, Heat Pump
Appliances
- Included: Vented Exhaust Fan, Mini Refrigerator, Electric Cooktop, Built-In Microwave, Refrigerator, Dishwasher, Wall Oven
- Laundry: Dryer Hookup, Washer Hookup, Laundry Room
Features
- Master Downstairs, Walk-in Closet(s), High Ceilings, Entrance Foyer, Solid Surface, Whole-Home Generator, Bookcases, Kitchen Island, 2nd Kitchen, Apt/Suite, Ceiling Fan(s), Hot Tub, Pantry, Walk-in Shower, Blinds/Shades, In-Law Quarters, Walk-In Closet(s)
- Flooring: Tile, Wood
- Doors: Thermal Doors
- Windows: Thermal Windows
- Attic: Storage,Partially Floored,Pull Down Stairs
Interior area
- Total structure area: 3,776
- Total interior livable area: 4,770 sqft
Property
Parking
- Total spaces: 2
- Parking features: Garage Faces Rear, Circular Driveway, Electric Vehicle Charging Station(s), Concrete, Garage Door Opener, Lighted, On Site, Paved
- Carport spaces: 1
- Has uncovered spaces: Yes
Features
- Levels: Two
- Stories: 2
- Patio & porch: Open, Covered, Deck, Patio, Porch
- Exterior features: Thermal Doors
- Pool features: In Ground, Pool/Spa Combo
- Fencing: Back Yard,Brick,Vinyl,Wood,Privacy
Lot
- Size: 1.69 Acres
- Dimensions: 221.85, 320.62, 341.93, 222.88
Details
- Additional structures: Covered Area, Shower, Pergola, Pool House, Gazebo, Storage
- Parcel number: 70422
- Zoning: residential
- Special conditions: Standard
Construction
Type & style
- Home type: SingleFamily
- Property subtype: Single Family Residence
Materials
- Brick, Brick Veneer, Vinyl Siding
- Foundation: Crawl Space
- Roof: Architectural Shingle
Condition
- New construction: No
- Year built: 2008
Utilities & green energy
- Sewer: Septic Tank
- Water: Public
- Utilities for property: Water Available
Community & neighborhood
Security
- Security features: Security System, Smoke Detector(s)
Location
- Region: Winterville
- Subdivision: Austin Point
Other
Other facts
- Listing agreement: Exclusive Right To Sell
- Listing terms: Cash,Conventional,FHA,USDA Loan,VA Loan
Price history
| Date | Event | Price |
|---|---|---|
| 9/4/2025 | Sold | $996,000-3.6%$209/sqft |
Source: | ||
| 7/17/2025 | Pending sale | $1,033,000$217/sqft |
Source: | ||
| 7/11/2025 | Price change | $1,033,000-1.6%$217/sqft |
Source: | ||
| 6/17/2025 | Listed for sale | $1,050,000$220/sqft |
Source: | ||
| 6/10/2025 | Contingent | $1,050,000$220/sqft |
Source: | ||
Public tax history
| Year | Property taxes | Tax assessment |
|---|---|---|
| 2025 | $5,783 +0.2% | $782,266 |
| 2024 | $5,771 -16.6% | $782,266 -3.4% |
| 2023 | $6,921 +0.2% | $809,622 |
Find assessor info on the county website
Neighborhood: 28590
Nearby schools
GreatSchools rating
- 7/10Creekside Elementary SchoolGrades: PK-5Distance: 3.5 mi
- 3/10A G Cox Middle SchoolGrades: 6-8Distance: 4.9 mi
- 6/10South Central High SchoolGrades: 9-12Distance: 3.1 mi
Schools provided by the listing agent
- Elementary: Creekside Elementary School
- Middle: A. G. Cox
- High: South Central High School
Source: Hive MLS. This data may not be complete. We recommend contacting the local school district to confirm school assignments for this home.

Get pre-qualified for a loan
At Zillow Home Loans, we can pre-qualify you in as little as 5 minutes with no impact to your credit score.An equal housing lender. NMLS #10287.
