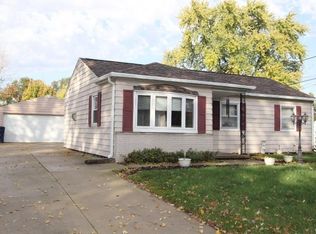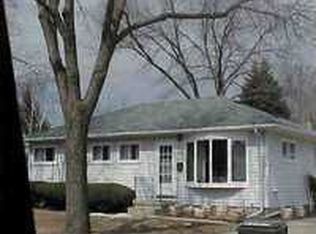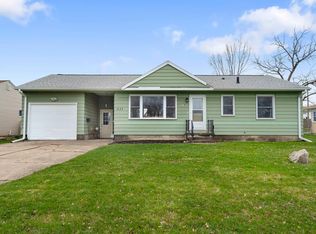Sold for $197,000 on 06/30/25
$197,000
1859 E Mitchell Ave, Waterloo, IA 50702
3beds
1,500sqft
Single Family Residence
Built in 1956
7,797.24 Square Feet Lot
$196,800 Zestimate®
$131/sqft
$1,177 Estimated rent
Home value
$196,800
$187,000 - $207,000
$1,177/mo
Zestimate® history
Loading...
Owner options
Explore your selling options
What's special
There are so many things about this ranch home on a corner lot that will fit so many different lifestyles. The spacious living room has LVT plank flooring and has many options for furniture placement. The kitchens full of brightness through natural light and the white cupboards and includes stainless appliances. There is also a breakfast bar that is perfect for quick snacks or after school homework. The home also encompasses three bedrooms on the main floor complete with a full bath. The lower level is complete with a large family room complete with brick accent and built in. There is also a 3/4 bath. The exterior contains a large outdoor fenced in living/entertaining space that would also be perfect for playing. The garage is complete with a multi purpose room that has many cupboards. It could be used for entertain or a workshop and on top of all of that there is a very spacious garage. Schedule today to see all this home has to offer in person.
Zillow last checked: 8 hours ago
Listing updated: July 28, 2025 at 09:19am
Listed by:
Linda Curran 319-404-7645,
Oakridge Real Estate
Bought with:
Jana Ryan, S68146000
Oakridge Real Estate
Source: Northeast Iowa Regional BOR,MLS#: 20252038
Facts & features
Interior
Bedrooms & bathrooms
- Bedrooms: 3
- Bathrooms: 1
- Full bathrooms: 1
- 3/4 bathrooms: 1
Other
- Level: Upper
Other
- Level: Main
Other
- Level: Lower
Family room
- Level: Basement
Kitchen
- Level: Main
Living room
- Level: Main
Heating
- Forced Air, Natural Gas
Cooling
- Ceiling Fan(s), Central Air
Appliances
- Included: Appliances Negotiable, Dishwasher, Disposal, Free-Standing Range, Refrigerator, Gas Water Heater
- Laundry: Lower Level
Features
- Ceiling Fan(s)
- Basement: Block,Concrete,Partially Finished
- Has fireplace: No
- Fireplace features: None
Interior area
- Total interior livable area: 1,500 sqft
- Finished area below ground: 500
Property
Parking
- Total spaces: 2
- Parking features: 2 Stall
- Carport spaces: 2
Features
- Patio & porch: Deck, Patio
- Fencing: Fenced
Lot
- Size: 7,797 sqft
- Dimensions: 108x72
- Features: Corner Lot
Details
- Additional structures: Multiple Houses
- Parcel number: 891336256009
- Zoning: R-2
- Special conditions: Standard
Construction
Type & style
- Home type: SingleFamily
- Property subtype: Single Family Residence
Materials
- Aluminum Siding, Brk Accent
- Roof: Shingle,Asphalt
Condition
- Year built: 1956
Utilities & green energy
- Sewer: Public Sewer
- Water: Public
Community & neighborhood
Location
- Region: Waterloo
Other
Other facts
- Road surface type: Concrete, Hard Surface Road
Price history
| Date | Event | Price |
|---|---|---|
| 6/30/2025 | Sold | $197,000+1%$131/sqft |
Source: | ||
| 5/17/2025 | Pending sale | $195,000$130/sqft |
Source: | ||
| 5/7/2025 | Listed for sale | $195,000+50.6%$130/sqft |
Source: | ||
| 1/13/2020 | Sold | $129,500-3.3%$86/sqft |
Source: | ||
| 12/20/2019 | Pending sale | $133,900$89/sqft |
Source: Berkshire Hathaway Home Services One Realty Centre #20194538 | ||
Public tax history
| Year | Property taxes | Tax assessment |
|---|---|---|
| 2024 | $2,808 +14% | $150,930 |
| 2023 | $2,462 +2.8% | $150,930 +24.8% |
| 2022 | $2,395 +4.9% | $120,980 |
Find assessor info on the county website
Neighborhood: Liberty Park
Nearby schools
GreatSchools rating
- 3/10Lowell Elementary SchoolGrades: PK-5Distance: 0.6 mi
- 6/10Hoover Middle SchoolGrades: 6-8Distance: 2 mi
- 3/10West High SchoolGrades: 9-12Distance: 1.3 mi
Schools provided by the listing agent
- Elementary: Kittrell Elementary
- Middle: Hoover Intermediate
- High: West High
Source: Northeast Iowa Regional BOR. This data may not be complete. We recommend contacting the local school district to confirm school assignments for this home.

Get pre-qualified for a loan
At Zillow Home Loans, we can pre-qualify you in as little as 5 minutes with no impact to your credit score.An equal housing lender. NMLS #10287.


