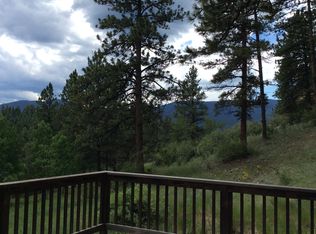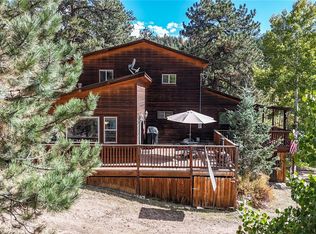Sold for $1,550,000 on 04/03/24
$1,550,000
1859 Crow Valley Road, Bailey, CO 80421
4beds
4,105sqft
Single Family Residence
Built in 1990
50.2 Acres Lot
$1,508,900 Zestimate®
$378/sqft
$4,358 Estimated rent
Home value
$1,508,900
$1.39M - $1.64M
$4,358/mo
Zestimate® history
Loading...
Owner options
Explore your selling options
What's special
Nestled atop Crow Hill on a sprawling 50+ acres, this log home offers an unparalleled living experience with breathtaking views of the Kenosha Range and National Forest. The main level welcomes you with a spacious living room featuring a vaulted ceiling and a full wall of windows, showcasing the picturesque surroundings. A new Soapstone wood-burning stove with wrap-around seating adds rustic charm and warmth. The well-appointed kitchen boasts a large granite island, knotty Alder cabinets, and a 2018 Kitchen Aid appliance package (gas range w/ dbl oven, microwave, dishwasher, high-end refrigerator). The sunroom, enhanced with in-floor heating, serves multiple purposes, from formal dining to an office or playroom. The primary suite is a luxurious retreat with dual closets and vanities, a generous walk-in shower equipped with two shower heads, and a clawfoot tub. Step outside through the exterior access door to find a Thermo spa on the deck, perfect for relaxation with stunning views. The finished walk-out basement adds to the allure, featuring a family room with a free-standing gas stove, an office, a bonus room currently used as a fitness area, and a ¾ bath along with a guest bedroom. Anderson Windows (2020), a new roof on both the house and shop (2022), and updated Anderson slider and security storm doors ensure modern comfort and energy efficiency. Horse enthusiasts will appreciate the multiple outbuildings, including a boat house doubling as a two-car garage, a greenhouse, and a workshop with a horse barn featuring three stalls, feeders, a tack room, and hay storage. 4th stall converted for coop. The property, easily accessible from HWY 285, is a horse lover's dream with paved access and no stairs leading to the home. Enjoy the convenience of a south-facing driveway, just one hour from Downtown Denver and 90 minutes from ski haven Breckenridge. Immerse yourself in the beauty of rustic charm, modern updates, and horse amenities—truly a one-of-a-kind opportunity.
Zillow last checked: 8 hours ago
Listing updated: October 01, 2024 at 10:57am
Listed by:
Peggy Norwood 303-990-0396 peggynorwood@remax.net,
RE/MAX Professionals
Bought with:
Janet Hill
HomeSmart
Source: REcolorado,MLS#: 1691859
Facts & features
Interior
Bedrooms & bathrooms
- Bedrooms: 4
- Bathrooms: 3
- Full bathrooms: 2
- 3/4 bathrooms: 1
- Main level bathrooms: 2
- Main level bedrooms: 3
Primary bedroom
- Description: Carpet, Bay Window, High Ceilings, French Doors, Ceiling Fan, Private 5pc Bath
- Level: Main
- Area: 270 Square Feet
- Dimensions: 18 x 15
Bedroom
- Description: Carpet
- Level: Main
- Area: 156 Square Feet
- Dimensions: 13 x 12
Bedroom
- Description: Carpet, Bay Window
- Level: Main
- Area: 156 Square Feet
- Dimensions: 13 x 12
Bedroom
- Description: Carpet, Ceiling Fan
- Level: Basement
- Area: 180 Square Feet
- Dimensions: 12 x 15
Primary bathroom
- Description: Dual Vanities, Claw Foot Tub, Walk-In Shower With Dual Shower Heads, Walk-In Closets
- Level: Main
Bathroom
- Description: Tile Flooring
- Level: Main
Bathroom
- Level: Basement
Bonus room
- Description: Flex Space, Carpet
- Level: Basement
- Area: 300 Square Feet
- Dimensions: 25 x 12
Dining room
- Description: Open To Kitchen, Hickory Hardwood Flooring, Vaulted Ceiling
- Level: Main
- Area: 180 Square Feet
- Dimensions: 20 x 9
Family room
- Description: Carpet, Free Standing Gas Stove
- Level: Basement
Kitchen
- Description: Skylight, Knotty Alder Cabinets, Slab Granite Counters, 2018 Kitchen Aid Appliance Package: Gas Range W/Dbl Oven, Microwave, Dishwasher, And High-End Refrigerator. Hickory Hardwood Flooring, Island.
- Level: Main
- Area: 192 Square Feet
- Dimensions: 12 x 16
Laundry
- Description: Washer & Dryer
- Level: Basement
Living room
- Description: Vaulted Ceiling, Mountain Views, Hickory Hardwood Floors, New Soapstone Wood Burning Stove
- Level: Main
Office
- Description: Tile Flooring
- Level: Basement
Sun room
- Description: In Floor Heat, Tile Flooring, Recessed Lighting
- Level: Main
- Area: 225 Square Feet
- Dimensions: 25 x 9
Heating
- Forced Air, Hot Water, Propane, Wood
Cooling
- None
Appliances
- Included: Dishwasher, Double Oven, Dryer, Microwave, Range, Refrigerator, Washer
- Laundry: In Unit
Features
- Ceiling Fan(s), Five Piece Bath, Granite Counters, High Ceilings, Kitchen Island, Open Floorplan, Vaulted Ceiling(s), Walk-In Closet(s)
- Flooring: Carpet, Tile, Wood
- Windows: Bay Window(s), Skylight(s)
- Basement: Finished,Walk-Out Access
- Number of fireplaces: 2
- Fireplace features: Basement, Free Standing, Gas, Living Room, Wood Burning
Interior area
- Total structure area: 4,105
- Total interior livable area: 4,105 sqft
- Finished area above ground: 2,185
- Finished area below ground: 1,920
Property
Parking
- Total spaces: 4
- Parking features: Exterior Access Door, Heated Garage, Oversized, Oversized Door, RV Garage
- Attached garage spaces: 4
Features
- Levels: One
- Stories: 1
- Patio & porch: Deck, Wrap Around
- Fencing: None
Lot
- Size: 50.20 Acres
- Features: Level, Mountainous, Rock Outcropping, Sloped
Details
- Parcel number: 16181
- Special conditions: Standard
- Horses can be raised: Yes
- Horse amenities: Tack Room
Construction
Type & style
- Home type: SingleFamily
- Property subtype: Single Family Residence
Materials
- Log
- Roof: Composition
Condition
- Year built: 1990
Utilities & green energy
- Water: Well
- Utilities for property: Electricity Connected, Natural Gas Connected
Community & neighborhood
Location
- Region: Bailey
- Subdivision: Crow Hill
Other
Other facts
- Listing terms: Cash,Conventional
- Ownership: Individual
- Road surface type: Paved
Price history
| Date | Event | Price |
|---|---|---|
| 4/3/2024 | Sold | $1,550,000-2.5%$378/sqft |
Source: | ||
| 2/14/2024 | Pending sale | $1,590,000$387/sqft |
Source: | ||
| 2/7/2024 | Listed for sale | $1,590,000-0.6%$387/sqft |
Source: | ||
| 1/5/2024 | Listing removed | -- |
Source: | ||
| 9/25/2023 | Price change | $1,599,999-1.8%$390/sqft |
Source: | ||
Public tax history
| Year | Property taxes | Tax assessment |
|---|---|---|
| 2025 | $6,591 +1.7% | $109,790 -4.9% |
| 2024 | $6,484 +25.5% | $115,400 -0.7% |
| 2023 | $5,165 +3.7% | $116,220 +42.5% |
Find assessor info on the county website
Neighborhood: 80421
Nearby schools
GreatSchools rating
- 7/10Deer Creek Elementary SchoolGrades: PK-5Distance: 1.7 mi
- 8/10Fitzsimmons Middle SchoolGrades: 6-8Distance: 3.6 mi
- 5/10Platte Canyon High SchoolGrades: 9-12Distance: 3.4 mi
Schools provided by the listing agent
- Elementary: Deer Creek
- Middle: Fitzsimmons
- High: Platte Canyon
- District: Platte Canyon RE-1
Source: REcolorado. This data may not be complete. We recommend contacting the local school district to confirm school assignments for this home.

Get pre-qualified for a loan
At Zillow Home Loans, we can pre-qualify you in as little as 5 minutes with no impact to your credit score.An equal housing lender. NMLS #10287.
Sell for more on Zillow
Get a free Zillow Showcase℠ listing and you could sell for .
$1,508,900
2% more+ $30,178
With Zillow Showcase(estimated)
$1,539,078
