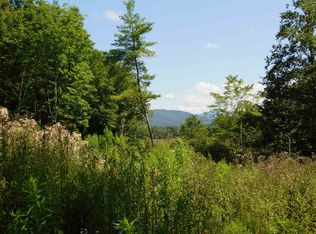Closed
Listed by:
Freddie Ann Bohlig,
Four Seasons Sotheby's Int'l Realty 802-774-7007
Bought with: KW Vermont
$732,500
1859 Creek Road, Clarendon, VT 05759
4beds
4,048sqft
Single Family Residence
Built in 2005
14.15 Acres Lot
$797,500 Zestimate®
$181/sqft
$4,002 Estimated rent
Home value
$797,500
$486,000 - $1.30M
$4,002/mo
Zestimate® history
Loading...
Owner options
Explore your selling options
What's special
MINUTES FROM THREE WORLD CLASS SKI AREAS is this 14-acre property where you can experience eco-luxury living and stunning mountain views. This CRAFTSMAN-style home is built with a hybrid Hemlock timber framing structure and features American dry plaster walls that showcase true craftsmanship. The 9' beamed ceilings and open floor plan is a true Vermont style home. The house spans approximately 3,900 sq. ft. of open living space, with tile and bamboo flooring. A captivating river rock fireplace adds to the comfort and style of the home. The custom kitchen is oversized and features sleek black granite counters, radiating drama and style. All three levels of the house have radiant heated floors, ensuring year-round coziness. The spacious dining area has a double-sided River Rock fireplace, adding to the ambiance. The first floor has a versatile bedroom/ home office, while upstairs there are four more bedrooms with room for expansion over the garage. Three upscale bathrooms, including a luxurious master bath and walk-in closet, provide added elegance. This 5-star rated dream home boasts remarkable eco-features, such as solar thermal panels for your hot water and a pellet furnace, making it a sustainable choice. The added convenience of the school bus stopping at your driveway makes this home all the more desirable. Embrace sustainable luxury living in this idyllic countryside location. The property includes two lots, featuring a stream and a small waterfall. LIVE VERMONT
Zillow last checked: 8 hours ago
Listing updated: July 17, 2024 at 02:20pm
Listed by:
Freddie Ann Bohlig,
Four Seasons Sotheby's Int'l Realty 802-774-7007
Bought with:
KW Vermont
Source: PrimeMLS,MLS#: 4975411
Facts & features
Interior
Bedrooms & bathrooms
- Bedrooms: 4
- Bathrooms: 3
- Full bathrooms: 3
Heating
- Oil, Pellet Stove, Solar, Passive Solar, Radiant Floor, Wood Stove, Pellet Furnace
Cooling
- Whole House Fan
Appliances
- Included: Dishwasher, Dryer, Microwave, Refrigerator, Washer, Electric Stove, Solar Hot Water
- Laundry: In Basement
Features
- Central Vacuum, Cathedral Ceiling(s), Ceiling Fan(s), Dining Area, Hearth, Kitchen Island, Kitchen/Dining, Primary BR w/ BA, Natural Light, Other, Soaking Tub, Solar Tube(s), Indoor Storage, Walk-In Closet(s)
- Flooring: Bamboo, Ceramic Tile, Combination
- Windows: Blinds, Drapes, Window Treatments
- Basement: Bulkhead,Climate Controlled,Concrete Floor,Interior Stairs,Assigned Storage,Storage Space,Unfinished,Interior Entry
- Attic: Attic with Hatch/Skuttle
- Number of fireplaces: 1
- Fireplace features: 1 Fireplace, Wood Stove Insert
Interior area
- Total structure area: 6,673
- Total interior livable area: 4,048 sqft
- Finished area above ground: 3,928
- Finished area below ground: 120
Property
Parking
- Total spaces: 3
- Parking features: Gravel, Auto Open, Heated Garage, Storage Above, Attached
- Garage spaces: 3
Features
- Levels: Two
- Stories: 2
- Exterior features: Garden, Natural Shade, Other
- Has view: Yes
- View description: Mountain(s)
- Frontage length: Road frontage: 944
Lot
- Size: 14.15 Acres
- Features: Country Setting, Secluded, Near Skiing, Near Snowmobile Trails, Near Hospital
Details
- Parcel number: 15004710967
- Zoning description: res
- Other equipment: Other
Construction
Type & style
- Home type: SingleFamily
- Architectural style: Craftsman
- Property subtype: Single Family Residence
Materials
- Wood Frame, Vinyl Siding
- Foundation: Concrete
- Roof: Asphalt Shingle
Condition
- New construction: No
- Year built: 2005
Utilities & green energy
- Electric: 150 Amp Service, 200+ Amp Service
- Sewer: 1250 Gallon, Concrete
- Utilities for property: Cable
Green energy
- Energy efficient items: Construction, Insulation, Lighting, Water Heater
- Energy generation: Solar
Community & neighborhood
Security
- Security features: Carbon Monoxide Detector(s), Security System
Location
- Region: North Clarendon
Other
Other facts
- Road surface type: Gravel
Price history
| Date | Event | Price |
|---|---|---|
| 7/17/2024 | Sold | $732,500+1%$181/sqft |
Source: | ||
| 4/6/2024 | Contingent | $725,000$179/sqft |
Source: | ||
| 10/25/2023 | Listed for sale | $725,000+74.7%$179/sqft |
Source: | ||
| 9/18/2018 | Sold | $415,000-3.4%$103/sqft |
Source: | ||
| 7/6/2018 | Listed for sale | $429,500$106/sqft |
Source: Four Seasons Sotheby's International Realty #4704967 | ||
Public tax history
| Year | Property taxes | Tax assessment |
|---|---|---|
| 2024 | -- | $474,700 +2.6% |
| 2023 | -- | $462,600 |
| 2022 | -- | $462,600 |
Find assessor info on the county website
Neighborhood: 05759
Nearby schools
GreatSchools rating
- 3/10Clarendon Elementary SchoolGrades: PK-6Distance: 3 mi
- 4/10Mill River Usd #40Grades: 7-12Distance: 1.8 mi
Schools provided by the listing agent
- Elementary: Clarendon Elementary School
- Middle: Mill River Union High School
- High: Mill River Union High School
- District: Clarendon School DIstrict
Source: PrimeMLS. This data may not be complete. We recommend contacting the local school district to confirm school assignments for this home.

Get pre-qualified for a loan
At Zillow Home Loans, we can pre-qualify you in as little as 5 minutes with no impact to your credit score.An equal housing lender. NMLS #10287.
