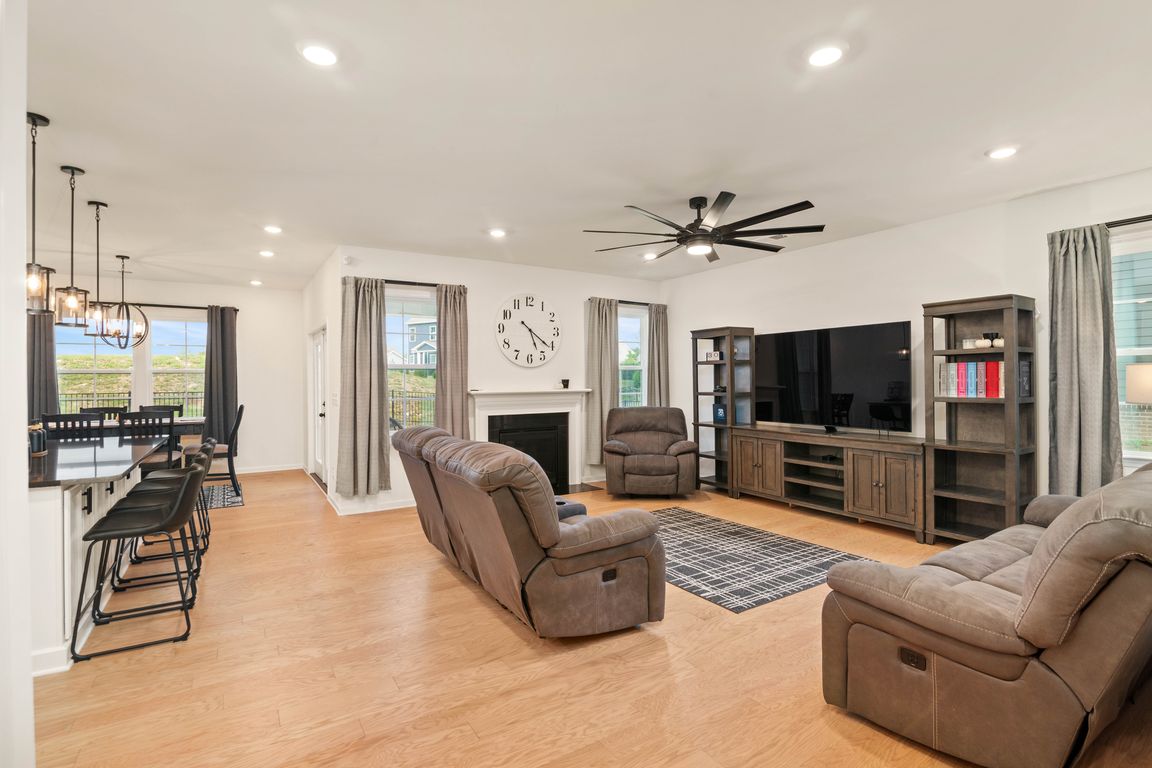
Active
$550,000
5beds
3,420sqft
1859 Carrollton Dr, Indian Trail, NC 28079
5beds
3,420sqft
Single family residence
Built in 2022
0.21 Acres
2 Attached garage spaces
$161 price/sqft
$300 annually HOA fee
What's special
Inviting curb appealMassive walk-in showerSpa-inspired bathFenced backyardCovered patioGas cooktopWall oven
Welcome home to Poplin Grove, where charm, space, and function come together in one of Indian Trail’s most desirable neighborhoods. From the inviting curb appeal to the thoughtful interior layout, this home is designed for everyday living and effortless entertaining. At the front, a private office creates the perfect spot for ...
- 17 days |
- 1,949 |
- 101 |
Source: Canopy MLS as distributed by MLS GRID,MLS#: 4308968
Travel times
Living Room
Kitchen
Bedroom
Zillow last checked: 7 hours ago
Listing updated: October 17, 2025 at 09:21am
Listing Provided by:
Josh Burnett 980-447-6402,
EXP Realty LLC Ballantyne
Source: Canopy MLS as distributed by MLS GRID,MLS#: 4308968
Facts & features
Interior
Bedrooms & bathrooms
- Bedrooms: 5
- Bathrooms: 5
- Full bathrooms: 4
- 1/2 bathrooms: 1
- Main level bedrooms: 1
Primary bedroom
- Level: Upper
Bedroom s
- Level: Main
Bedroom s
- Level: Upper
Bedroom s
- Level: Upper
Bedroom s
- Level: Upper
Bathroom full
- Level: Main
Bathroom full
- Level: Upper
Bathroom full
- Level: Upper
Dining area
- Level: Main
Kitchen
- Level: Main
Laundry
- Level: Upper
Living room
- Level: Main
Loft
- Level: Upper
Office
- Level: Main
Heating
- Central, Natural Gas
Cooling
- Central Air
Appliances
- Included: Dishwasher, Exhaust Hood, Gas Cooktop, Microwave, Plumbed For Ice Maker, Refrigerator, Wall Oven
- Laundry: Laundry Room, Upper Level
Features
- Drop Zone, Kitchen Island, Open Floorplan, Walk-In Closet(s), Walk-In Pantry
- Flooring: Carpet, Hardwood, Tile
- Has basement: No
- Fireplace features: Gas Log, Living Room
Interior area
- Total structure area: 3,420
- Total interior livable area: 3,420 sqft
- Finished area above ground: 3,420
- Finished area below ground: 0
Video & virtual tour
Property
Parking
- Total spaces: 2
- Parking features: Driveway, Attached Garage, Garage Faces Front, Garage on Main Level
- Attached garage spaces: 2
- Has uncovered spaces: Yes
- Details: 2 Car Garage
Features
- Levels: Two
- Stories: 2
- Patio & porch: Covered, Front Porch, Patio
- Fencing: Back Yard
- Waterfront features: None
Lot
- Size: 0.21 Acres
Details
- Additional structures: None
- Parcel number: 08267174
- Zoning: NEC
- Special conditions: Standard
- Horse amenities: None
Construction
Type & style
- Home type: SingleFamily
- Property subtype: Single Family Residence
Materials
- Fiber Cement, Stone Veneer
- Foundation: Slab
Condition
- New construction: No
- Year built: 2022
Utilities & green energy
- Sewer: County Sewer
- Water: County Water
- Utilities for property: Cable Available
Community & HOA
Community
- Features: Sidewalks, Street Lights
- Subdivision: Poplin Grove
HOA
- Has HOA: Yes
- HOA fee: $300 annually
- HOA name: Cusick
- HOA phone: 704-544-7779
Location
- Region: Indian Trail
Financial & listing details
- Price per square foot: $161/sqft
- Tax assessed value: $623,800
- Annual tax amount: $5,453
- Date on market: 10/3/2025
- Listing terms: Cash,Conventional,FHA,VA Loan
- Road surface type: Concrete, Paved