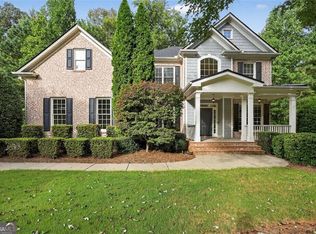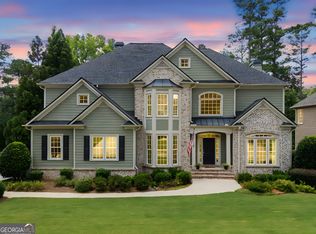Closed
$627,500
1859 Brackendale Rd NW, Kennesaw, GA 30152
4beds
3,372sqft
Single Family Residence, Residential
Built in 2005
0.41 Acres Lot
$617,800 Zestimate®
$186/sqft
$3,127 Estimated rent
Home value
$617,800
$587,000 - $649,000
$3,127/mo
Zestimate® history
Loading...
Owner options
Explore your selling options
What's special
Well-maintained Executive Home in sought-after West Cobb! Smart technology wired for On-Q, new carpet, new water heater, new comfort-height bath fixtures, and a newer roof make this lovely home move-in ready for your personal touch. Designed with an open layout, the main level promotes a smooth flow, making it perfect for hosting and everyday use. The kitchen features warm cabinetry, complementing granite countertops, a gas cooktop, double wall oven, microwave, prep island, and a butler's pantry leading to the formal dining room. The impressive architectural design of the two-story family room showcases two-tiered windows that grace the room with natural light. A gas fireplace serves as the family room's focal point, providing warmth and comfort. An oversized main-level Primary Suite features a sitting area and spa-like bath with a granite dual vanity incorporating a dressing vanity, glass & tile shower, soaking tub, and a spacious walk-in closet for all your wardrobe needs. A powder room and flex room off the foyer complete the main level. Upstairs features a 17x30 family room, a private guest ensuite, and two additional bedrooms sharing an updated bath. The unfinished terrace level opens the opportunity to personalize for future expansion with a stubbed bath. Plenty of storage room in the two-car garage, equipped with a Tesla charger. Beautiful curb appeal with an established landscape, a peaceful & private backyard overlooking a wooded backdrop & Olde England Lake. Excellent location within minutes to Allatoona High, restaurants & retailers of Seven Hills Connector or Kennesaw's Cobb Parkway!
Zillow last checked: 8 hours ago
Listing updated: March 20, 2024 at 02:07am
Listing Provided by:
Phillip Jarvis,
Path & Post Real Estate 404-334-2402,
Path Post Team,
Path & Post Real Estate
Bought with:
Caleb Curry, 361466
Atlanta Communities
Source: FMLS GA,MLS#: 7337177
Facts & features
Interior
Bedrooms & bathrooms
- Bedrooms: 4
- Bathrooms: 4
- Full bathrooms: 3
- 1/2 bathrooms: 1
- Main level bathrooms: 1
- Main level bedrooms: 1
Primary bedroom
- Features: Master on Main, Oversized Master
- Level: Master on Main, Oversized Master
Bedroom
- Features: Master on Main, Oversized Master
Primary bathroom
- Features: Double Vanity, Separate Tub/Shower
Dining room
- Features: Butlers Pantry, Separate Dining Room
Kitchen
- Features: Breakfast Bar, Cabinets Stain, Eat-in Kitchen, Kitchen Island, Pantry Walk-In, Stone Counters, View to Family Room
Heating
- Central, Heat Pump, Natural Gas
Cooling
- Ceiling Fan(s), Central Air, Electric
Appliances
- Included: Dishwasher, Disposal, Double Oven, Gas Cooktop, Gas Oven, Gas Water Heater, Microwave
- Laundry: Laundry Room, Main Level
Features
- Cathedral Ceiling(s), Crown Molding, Entrance Foyer 2 Story, High Ceilings 9 ft Main, High Speed Internet, Tray Ceiling(s), Walk-In Closet(s)
- Flooring: Carpet, Ceramic Tile, Hardwood, Other
- Windows: Shutters
- Basement: Bath/Stubbed,Daylight,Exterior Entry,Full,Interior Entry,Unfinished
- Number of fireplaces: 1
- Fireplace features: Factory Built, Gas Log, Gas Starter, Glass Doors, Great Room, Stone
- Common walls with other units/homes: No Common Walls
Interior area
- Total structure area: 3,372
- Total interior livable area: 3,372 sqft
- Finished area above ground: 3,372
Property
Parking
- Total spaces: 2
- Parking features: Driveway, Garage, Garage Door Opener, Garage Faces Side, Kitchen Level
- Garage spaces: 2
- Has uncovered spaces: Yes
Accessibility
- Accessibility features: None
Features
- Levels: Two
- Stories: 2
- Patio & porch: Deck, Front Porch, Patio
- Exterior features: Private Yard, Rain Gutters, Rear Stairs, No Dock
- Pool features: None
- Spa features: None
- Fencing: None
- Has view: Yes
- View description: Creek/Stream, Lake, Trees/Woods
- Has water view: Yes
- Water view: Creek/Stream,Lake
- Waterfront features: None
- Body of water: Other
Lot
- Size: 0.41 Acres
- Features: Back Yard, Landscaped, Private, Wooded
Details
- Additional structures: None
- Parcel number: 20019700410
- Other equipment: None
- Horse amenities: None
Construction
Type & style
- Home type: SingleFamily
- Architectural style: Traditional
- Property subtype: Single Family Residence, Residential
Materials
- Cement Siding
- Foundation: Concrete Perimeter
- Roof: Shingle
Condition
- Resale
- New construction: No
- Year built: 2005
Utilities & green energy
- Electric: 110 Volts, 220 Volts, 220 Volts in Garage
- Sewer: Public Sewer
- Water: Public
- Utilities for property: Electricity Available, Natural Gas Available, Sewer Available, Underground Utilities, Water Available
Green energy
- Energy efficient items: None
- Energy generation: None
Community & neighborhood
Security
- Security features: Smoke Detector(s)
Community
- Community features: Boating, Fishing, Homeowners Assoc, Lake, Near Schools, Near Shopping, Near Trails/Greenway, Pool, Tennis Court(s)
Location
- Region: Kennesaw
- Subdivision: Olde England Lake
HOA & financial
HOA
- Has HOA: Yes
- HOA fee: $700 annually
- Services included: Maintenance Grounds, Swim, Tennis
Other
Other facts
- Listing terms: Cash,Conventional,FHA,VA Loan
- Road surface type: Paved
Price history
| Date | Event | Price |
|---|---|---|
| 3/15/2024 | Sold | $627,500+4.6%$186/sqft |
Source: | ||
| 2/24/2024 | Pending sale | $600,000$178/sqft |
Source: | ||
| 2/16/2024 | Listed for sale | $600,000+71.5%$178/sqft |
Source: | ||
| 3/25/2008 | Listing removed | $349,900$104/sqft |
Source: TourFactory Report a problem | ||
| 2/2/2008 | Listed for sale | $349,900+19.8%$104/sqft |
Source: TourFactory #3555713 Report a problem | ||
Public tax history
| Year | Property taxes | Tax assessment |
|---|---|---|
| 2024 | $6,031 +9.9% | $228,644 |
| 2023 | $5,488 +13.5% | $228,644 +32.9% |
| 2022 | $4,835 +11.2% | $172,008 +13% |
Find assessor info on the county website
Neighborhood: 30152
Nearby schools
GreatSchools rating
- 6/10Frey Elementary SchoolGrades: PK-5Distance: 2 mi
- 7/10Durham Middle SchoolGrades: 6-8Distance: 2 mi
- 8/10Allatoona High SchoolGrades: 9-12Distance: 3.9 mi
Schools provided by the listing agent
- Elementary: Frey
- Middle: Durham
- High: Allatoona
Source: FMLS GA. This data may not be complete. We recommend contacting the local school district to confirm school assignments for this home.
Get a cash offer in 3 minutes
Find out how much your home could sell for in as little as 3 minutes with a no-obligation cash offer.
Estimated market value$617,800
Get a cash offer in 3 minutes
Find out how much your home could sell for in as little as 3 minutes with a no-obligation cash offer.
Estimated market value
$617,800

