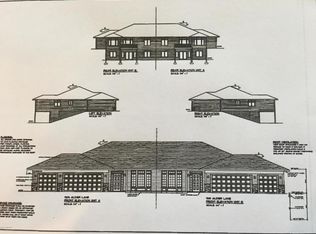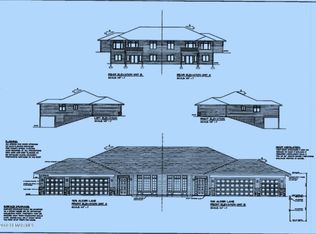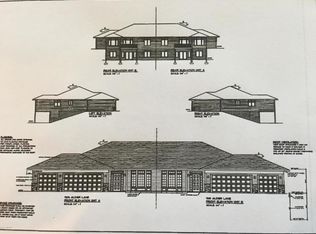PARADE OF HOMES, OPEN SAT/SUN 11-5. Walk-out ranch. 3 bdrms, 3 baths, MF office, plus a 4-season MF sunroom. Corner gas FP, wood/ceramic flooring. Knotting Alder cabinetry, pantry, white painted trim/3 panel doors. Spacious master with a gorgeous private bath & W/I closet. MF has 3 foot doors & no step entrances for easy accessibility. 3 car garage w/drain, wired for future heat. Two zone heat.
This property is off market, which means it's not currently listed for sale or rent on Zillow. This may be different from what's available on other websites or public sources.


