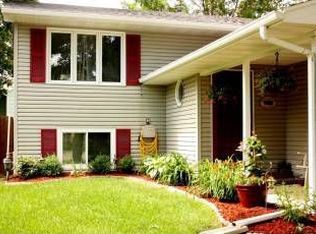Built 1986... Feels like New Construction! We just finished this MAJOR remodel on this Bi Level/Split 3 bedrooms, 2 bathrooms, 2 car attached garage, LL Familyroom and utility room, eat in Kitchen/Dinette with newer roof, beautiful clean maple "Pergo" flooring in living room and kitchen. No need to think about upgrades as the rest is ALL brand new: Hayfield classic slider and casement maintenance free vinyl windows, gutters and down spouts, all exterior doors including overhead door, opener, remote and key-less entry, entire interior and exterior primed and painted, knockdown ceilings, all new wide trim through-out, all new lighting, carpet and ceramic throughout, stunning new glass handrail system in entry. Entire kitchen new including stainless steel appliances, soft close cabinets, hardware, stainless sink and faucet. Both bathrooms new stools, fixtures, cabinets, hardware, sinks (upper is granite). Huge lower level family room, and master bedroom with two closets one being large walk-in with closet system and walk thru to bath.
This property is off market, which means it's not currently listed for sale or rent on Zillow. This may be different from what's available on other websites or public sources.
