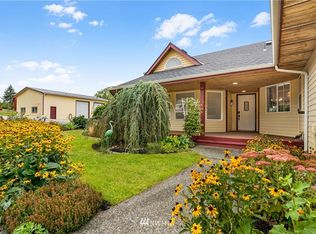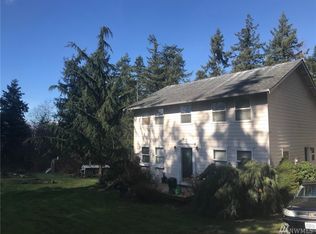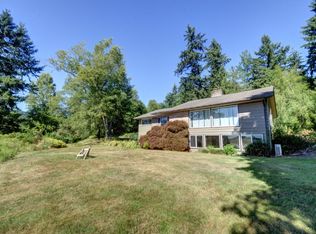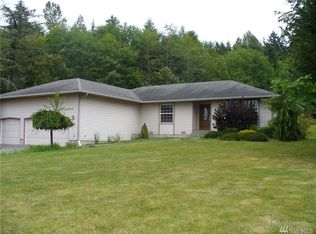Private 5.78 equestrian acres surround this 3130 square foot custom home with elegant finish work: European hardwood floors with inlay; 3 fireplaces, one which is open to both the country kitchen and the dining room; 3 large bedrooms, two with a "Jack and Jill" bath; 2 family rooms. Plenty of parking. 528 sq. ft. garage; 36 X 36 barn with three stables;a tack room;a storage room;plus a loft. Four separate fenced areas for horses, plus an outdoor arena. Wonderful trails throughout wooded portion.
This property is off market, which means it's not currently listed for sale or rent on Zillow. This may be different from what's available on other websites or public sources.




