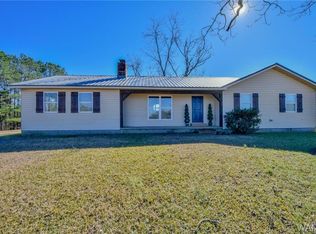Great home to get away from it all. Less than 20 minutes from Northport Walmart. Beautiful 5 bedroom 3 bath custom built home located on 16 accessible wooded acres. This home has too many extras to list here. It is an absolute must see. Hardwood hand scraped maple floors throughout the home. Open concept with a formal dining area. Split floor plan with 3 bedrooms on one side and the master bedroom and bath on the other. Then an additional bedroom and bath with sitting area downstairs. Would be great for a mother-in-law suite with a separate entrance. Two garages (one singe and 2 car). Bonus is the 40X30 workshop just finished a year ago. Set up an appointment today.
This property is off market, which means it's not currently listed for sale or rent on Zillow. This may be different from what's available on other websites or public sources.

