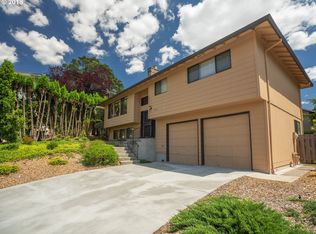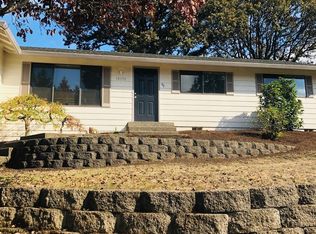Sold
$525,000
18580 Goetz Rd, Gladstone, OR 97027
4beds
1,917sqft
Residential, Single Family Residence
Built in 1978
7,405.2 Square Feet Lot
$536,000 Zestimate®
$274/sqft
$2,962 Estimated rent
Home value
$536,000
$509,000 - $563,000
$2,962/mo
Zestimate® history
Loading...
Owner options
Explore your selling options
What's special
Spacious rooms, open floor plan, large windows allowing natural light to spill in, territorial views to the west hills, all make this the ideal home for family and entertaining. A new roof, fresh interior paint and recent improvements add up to 'Move-In Ready'. Main floor living room has gas fireplace for convenience. dining room with slider onto spacious deck for outdoor entertaining. Large kitchen with dining area. Main floor primary suite with full bathroom, plus two additional bedrooms on main. Lower level has large family room with wood-burning fireplace, fourth bedroom, third full bathroom / laundry room. Oversized double garage. Fenced level private backyard, large shed / shop with power to it. Quiet neighborhood, conveniently located near transit, schools, parks, shopping and dining.
Zillow last checked: 8 hours ago
Listing updated: January 26, 2024 at 03:49am
Listed by:
Rick Christensen 503-680-1111,
Windermere Realty Trust
Bought with:
Savanna Ray, 201234521
Living Room Realty
Source: RMLS (OR),MLS#: 23619317
Facts & features
Interior
Bedrooms & bathrooms
- Bedrooms: 4
- Bathrooms: 3
- Full bathrooms: 3
- Main level bathrooms: 2
Primary bedroom
- Features: Bathroom, Closet, Suite, Wallto Wall Carpet
- Level: Main
- Area: 168
- Dimensions: 14 x 12
Bedroom 2
- Features: Closet, Wallto Wall Carpet
- Level: Main
- Area: 132
- Dimensions: 12 x 11
Bedroom 3
- Features: Closet, Wallto Wall Carpet
- Level: Main
- Area: 110
- Dimensions: 11 x 10
Bedroom 4
- Features: Closet, Wallto Wall Carpet
- Level: Lower
- Area: 110
- Dimensions: 11 x 10
Dining room
- Features: Sliding Doors, Vinyl Floor
- Level: Main
- Area: 110
- Dimensions: 11 x 10
Family room
- Features: Fireplace, Wet Bar
- Level: Lower
- Area: 221
- Dimensions: 17 x 13
Kitchen
- Features: Nook, Vinyl Floor
- Level: Main
- Area: 132
- Width: 11
Living room
- Features: Fireplace, Wallto Wall Carpet
- Level: Main
- Area: 270
- Dimensions: 18 x 15
Heating
- Forced Air 90, Fireplace(s)
Cooling
- Central Air
Appliances
- Included: Dishwasher, Disposal, Free-Standing Range, Free-Standing Refrigerator, Microwave, Stainless Steel Appliance(s), Washer/Dryer, Gas Water Heater
- Laundry: Laundry Room
Features
- Ceiling Fan(s), Closet, Wet Bar, Nook, Bathroom, Suite
- Flooring: Vinyl, Wall to Wall Carpet
- Doors: Sliding Doors
- Windows: Double Pane Windows, Vinyl Frames
- Basement: Daylight,Finished
- Number of fireplaces: 2
- Fireplace features: Gas, Wood Burning
Interior area
- Total structure area: 1,917
- Total interior livable area: 1,917 sqft
Property
Parking
- Total spaces: 2
- Parking features: Driveway, Garage Door Opener, Attached
- Attached garage spaces: 2
- Has uncovered spaces: Yes
Features
- Levels: Two,Multi/Split
- Stories: 2
- Patio & porch: Deck, Porch
- Exterior features: Water Feature, Yard
- Fencing: Fenced
- Has view: Yes
- View description: Territorial
Lot
- Size: 7,405 sqft
- Dimensions: 7,200 square feet
- Features: Cul-De-Sac, Gentle Sloping, Sprinkler, SqFt 7000 to 9999
Details
- Additional structures: Outbuilding, ToolShed, Workshop, Shednull
- Parcel number: 00503342
- Zoning: R7.2
Construction
Type & style
- Home type: SingleFamily
- Property subtype: Residential, Single Family Residence
Materials
- T111 Siding, Cement Siding
- Foundation: Concrete Perimeter, None
- Roof: Composition
Condition
- Approximately
- New construction: No
- Year built: 1978
Utilities & green energy
- Gas: Gas
- Sewer: Public Sewer
- Water: Public
Community & neighborhood
Location
- Region: Gladstone
- Subdivision: Gladstone
Other
Other facts
- Listing terms: Cash,Conventional,FHA,VA Loan
- Road surface type: Paved
Price history
| Date | Event | Price |
|---|---|---|
| 1/26/2024 | Sold | $525,000-4.5%$274/sqft |
Source: | ||
| 1/11/2024 | Pending sale | $549,500$287/sqft |
Source: | ||
| 11/3/2023 | Price change | $549,500-4.4%$287/sqft |
Source: | ||
| 10/27/2023 | Price change | $574,900-0.7%$300/sqft |
Source: | ||
| 10/19/2023 | Listed for sale | $579,000$302/sqft |
Source: | ||
Public tax history
| Year | Property taxes | Tax assessment |
|---|---|---|
| 2024 | $5,077 +3.3% | $251,607 +3% |
| 2023 | $4,913 +4.1% | $244,279 +3% |
| 2022 | $4,721 +3.8% | $237,165 +3% |
Find assessor info on the county website
Neighborhood: 97027
Nearby schools
GreatSchools rating
- NAGladstone Center For Children And FamiliesGrades: PK-KDistance: 0.4 mi
- 7/10Walter L Kraxberger Middle SchoolGrades: 6-8Distance: 0.6 mi
- 6/10Gladstone High SchoolGrades: 9-12Distance: 0.2 mi
Schools provided by the listing agent
- Elementary: John Wetten
- Middle: Kraxberger
- High: Gladstone
Source: RMLS (OR). This data may not be complete. We recommend contacting the local school district to confirm school assignments for this home.
Get a cash offer in 3 minutes
Find out how much your home could sell for in as little as 3 minutes with a no-obligation cash offer.
Estimated market value
$536,000
Get a cash offer in 3 minutes
Find out how much your home could sell for in as little as 3 minutes with a no-obligation cash offer.
Estimated market value
$536,000

