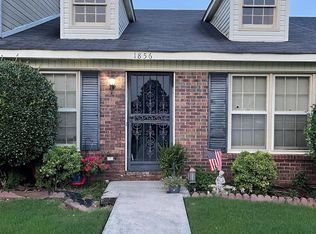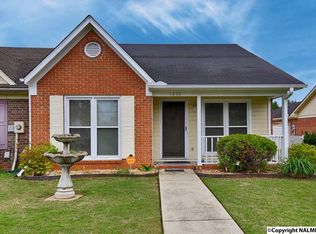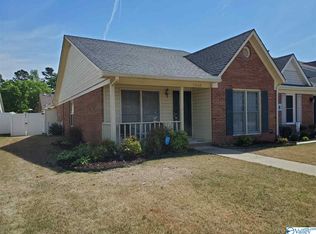Sold for $199,900
$199,900
1858 W Brownstone Ct SW, Decatur, AL 35603
3beds
1,605sqft
Townhouse
Built in ----
8,712 Square Feet Lot
$198,100 Zestimate®
$125/sqft
$1,484 Estimated rent
Home value
$198,100
$186,000 - $210,000
$1,484/mo
Zestimate® history
Loading...
Owner options
Explore your selling options
What's special
Like NEW townhome! Beautifully renovated 3 bedroom, 2 bath townhome w new paint, flooring, lightfixtures, blinds, granite in kitchen and baths & SO much more! Spacious family rm has trey ceiling & open to dining rm. Guest bedroom is private w en-suite full bath. Kitchen is bright w gorgous granite, walk in pantry, like-new appliances & durable LPV flooring. Primary bedrm features lg walk in closet & en-suite full bath w more gorgeous granite & tile flooring. Large third bedroom can be used for bonus rm, study or other. Enjoy relaxing on the covered patio & additional patio - all surrounded w privacy fence.
Zillow last checked: 8 hours ago
Listing updated: June 24, 2024 at 10:03am
Listed by:
Whitney Clemons 256-466-0809,
MeritHouse Realty,
Clint Murphy 256-616-4778,
MeritHouse Realty
Bought with:
Amber Hunt, 113956
Next Move Real Estate
Source: ValleyMLS,MLS#: 21860351
Facts & features
Interior
Bedrooms & bathrooms
- Bedrooms: 3
- Bathrooms: 2
- Full bathrooms: 2
Primary bedroom
- Features: Crown Molding, Walk-In Closet(s)
- Level: First
- Area: 156
- Dimensions: 12 x 13
Bedroom 2
- Features: Crown Molding
- Level: First
- Area: 121
- Dimensions: 11 x 11
Bedroom 3
- Features: Crown Molding
- Level: First
- Area: 286
- Dimensions: 13 x 22
Dining room
- Features: LVP
- Level: First
- Area: 143
- Dimensions: 11 x 13
Kitchen
- Features: Crown Molding, LVP
- Level: First
- Area: 156
- Dimensions: 12 x 13
Living room
- Features: Ceiling Fan(s), Crown Molding
- Level: First
- Area: 238
- Dimensions: 14 x 17
Heating
- Central 1
Cooling
- Central 1
Appliances
- Included: Dishwasher, Disposal, Microwave, Range
Features
- Has basement: No
- Has fireplace: No
- Fireplace features: None
Interior area
- Total interior livable area: 1,605 sqft
Property
Features
- Levels: One
- Stories: 1
Lot
- Size: 8,712 sqft
Details
- Parcel number: 02 07 26 3 004 069.000
Construction
Type & style
- Home type: Townhouse
- Architectural style: Ranch
- Property subtype: Townhouse
Materials
- Foundation: Slab
Condition
- New construction: No
Utilities & green energy
- Sewer: Public Sewer
- Water: Public
Community & neighborhood
Location
- Region: Decatur
- Subdivision: Westmeade Townhomes
Other
Other facts
- Listing agreement: Agency
Price history
| Date | Event | Price |
|---|---|---|
| 6/21/2024 | Sold | $199,900$125/sqft |
Source: | ||
| 5/19/2024 | Pending sale | $199,900$125/sqft |
Source: | ||
| 5/11/2024 | Listed for sale | $199,900+27.3%$125/sqft |
Source: | ||
| 6/24/2023 | Listing removed | -- |
Source: | ||
| 11/5/2021 | Sold | $157,000+1.3%$98/sqft |
Source: | ||
Public tax history
| Year | Property taxes | Tax assessment |
|---|---|---|
| 2024 | $528 | $12,700 |
| 2023 | $528 +25.4% | $12,700 +22.8% |
| 2022 | $421 -47.7% | $10,340 -41.8% |
Find assessor info on the county website
Neighborhood: 35603
Nearby schools
GreatSchools rating
- 4/10Julian Harris Elementary SchoolGrades: PK-5Distance: 0.4 mi
- 6/10Cedar Ridge Middle SchoolGrades: 6-8Distance: 1.6 mi
- 7/10Austin High SchoolGrades: 10-12Distance: 1.6 mi
Schools provided by the listing agent
- Elementary: Julian Harris Elementary
- Middle: Austin Middle
- High: Austin
Source: ValleyMLS. This data may not be complete. We recommend contacting the local school district to confirm school assignments for this home.
Get pre-qualified for a loan
At Zillow Home Loans, we can pre-qualify you in as little as 5 minutes with no impact to your credit score.An equal housing lender. NMLS #10287.
Sell for more on Zillow
Get a Zillow Showcase℠ listing at no additional cost and you could sell for .
$198,100
2% more+$3,962
With Zillow Showcase(estimated)$202,062


