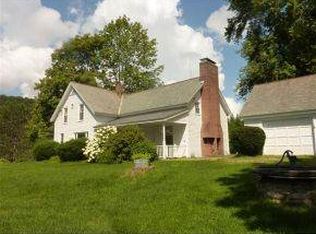Closed
Listed by:
Faith Rhodes,
Maple Leaf Realty 802-447-3210
Bought with: Maple Leaf Realty
$892,000
1858 Trumbull Hill Road, Shaftsbury, VT 05262
4beds
2,088sqft
Single Family Residence
Built in 1984
61 Acres Lot
$708,500 Zestimate®
$427/sqft
$3,805 Estimated rent
Home value
$708,500
$567,000 - $843,000
$3,805/mo
Zestimate® history
Loading...
Owner options
Explore your selling options
What's special
Embrace the wisdom of Ralph Waldo Emerson: "Adopt the pace of nature. Her secret is patience." At Trumbull Hill, you’ll discover over 60 acres of untouched Vermont beauty, perfect for those seeking tranquility and serenity. This custom-built timber-frame home is designed to showcase breathtaking panoramic views. Featuring four spacious bedrooms, this residence combines peace and privacy with thoughtful design elements. Large windows fill the space with natural light, while outdoor decks offer the perfect spot to stargaze and unwind. Inside, enjoy the warmth of a cozy wood stove, striking post-and-beam architecture, and inviting pine flooring. The open-concept kitchen flows seamlessly into the living areas, creating an ideal space for gatherings. With two and a half bathrooms, large kitchen, formal dining room, cozy living room, an oversized unfinished basement, and a sizable barn, this property has everything you need. The picturesque, tree-lined driveway adds to the charm. Don’t miss your chance to experience this Vermont gem—schedule a visit today!
Zillow last checked: 8 hours ago
Listing updated: February 07, 2025 at 10:18am
Listed by:
Faith Rhodes,
Maple Leaf Realty 802-447-3210
Bought with:
Faith Rhodes
Maple Leaf Realty
Source: PrimeMLS,MLS#: 5018303
Facts & features
Interior
Bedrooms & bathrooms
- Bedrooms: 4
- Bathrooms: 3
- Full bathrooms: 2
- 1/2 bathrooms: 1
Heating
- Oil, Baseboard
Cooling
- None
Appliances
- Included: Electric Cooktop, Dishwasher, Dryer, Refrigerator, Washer
- Laundry: 1st Floor Laundry
Features
- Cathedral Ceiling(s), Kitchen Island, Natural Light, Natural Woodwork, Vaulted Ceiling(s)
- Flooring: Ceramic Tile, Wood
- Basement: Climate Controlled,Concrete,Concrete Floor,Full,Interior Stairs,Unfinished,Interior Entry
Interior area
- Total structure area: 3,816
- Total interior livable area: 2,088 sqft
- Finished area above ground: 2,088
- Finished area below ground: 0
Property
Parking
- Total spaces: 2
- Parking features: Crushed Stone
- Garage spaces: 2
Features
- Levels: One and One Half
- Stories: 1
- Exterior features: Deck, Garden, Natural Shade
- Has view: Yes
- View description: Mountain(s)
- Frontage length: Road frontage: 20
Lot
- Size: 61 Acres
- Features: Country Setting, Field/Pasture, Rolling Slope, Views, Wooded
Details
- Additional structures: Outbuilding
- Parcel number: 57318011486
- Zoning description: RR
Construction
Type & style
- Home type: SingleFamily
- Architectural style: A-Frame,Chalet
- Property subtype: Single Family Residence
Materials
- Timber Frame, Clapboard Exterior
- Foundation: Poured Concrete
- Roof: Architectural Shingle
Condition
- New construction: No
- Year built: 1984
Utilities & green energy
- Electric: Circuit Breakers
- Sewer: Private Sewer
- Utilities for property: Other, Fiber Optic Internt Avail
Community & neighborhood
Location
- Region: Shaftsbury
Price history
| Date | Event | Price |
|---|---|---|
| 2/7/2025 | Sold | $892,000-10.8%$427/sqft |
Source: | ||
| 12/21/2024 | Contingent | $1,000,000$479/sqft |
Source: | ||
| 11/11/2024 | Price change | $1,000,000-4.8%$479/sqft |
Source: | ||
| 10/11/2024 | Listed for sale | $1,050,000+710.8%$503/sqft |
Source: | ||
| 7/6/2023 | Sold | $129,500$62/sqft |
Source: Public Record Report a problem | ||
Public tax history
| Year | Property taxes | Tax assessment |
|---|---|---|
| 2024 | -- | $415,400 -34.5% |
| 2023 | -- | $634,500 |
| 2022 | -- | $634,500 +1.7% |
Find assessor info on the county website
Neighborhood: 05262
Nearby schools
GreatSchools rating
- 3/10Mt. Anthony Union Middle SchoolGrades: 6-8Distance: 5.6 mi
- 5/10Mt. Anthony Senior Uhsd #14Grades: 9-12Distance: 6.9 mi
Schools provided by the listing agent
- Elementary: Shaftsbury Elem. School
- Middle: Mt. Anthony Union Middle Sch
- High: Mt. Anthony Sr. UHSD 14
- District: Southwest Vermont
Source: PrimeMLS. This data may not be complete. We recommend contacting the local school district to confirm school assignments for this home.
Get pre-qualified for a loan
At Zillow Home Loans, we can pre-qualify you in as little as 5 minutes with no impact to your credit score.An equal housing lender. NMLS #10287.
