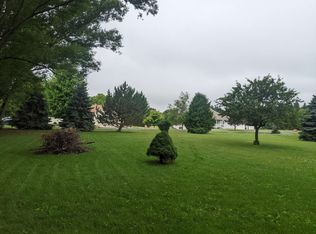Sold
$650,000
1858 Sunkist Rd, Oshkosh, WI 54904
3beds
2,890sqft
Single Family Residence
Built in 2024
0.38 Acres Lot
$668,800 Zestimate®
$225/sqft
$3,438 Estimated rent
Home value
$668,800
$589,000 - $762,000
$3,438/mo
Zestimate® history
Loading...
Owner options
Explore your selling options
What's special
Check out this stunner from the moment you drive up til the moment you leave this exceptional 1 year "new" construction home. Set up with all the amenities for you. What a welcome you will receive with the double door, zero entry. So much sunshine floods Sunkist Rd from every room. The floor to ceiling stone gas fireplace will warm you on chilly days. Get lost in the luxury of the primary ensuite with double walk in closets and jetted soaker tub. The finished garage is extra deep for your boat or great workshop area. It's finished off with the epoxy floor, heater, floor drains and water hose to keep it all clean. Enjoy your time at Sunkist Rd
Zillow last checked: 8 hours ago
Listing updated: May 03, 2025 at 03:27am
Listed by:
Christine Fields Office:920-739-2121,
Century 21 Ace Realty
Bought with:
Anthony Sheppard
First Weber, Realtors, Oshkosh
Source: RANW,MLS#: 50304470
Facts & features
Interior
Bedrooms & bathrooms
- Bedrooms: 3
- Bathrooms: 3
- Full bathrooms: 2
- 1/2 bathrooms: 1
Bedroom 1
- Level: Main
- Dimensions: 17x13
Bedroom 2
- Level: Main
- Dimensions: 11x14
Bedroom 3
- Level: Upper
- Dimensions: 17x16
Dining room
- Level: Main
- Dimensions: 15x10
Kitchen
- Level: Main
- Dimensions: 21x15
Living room
- Level: Main
- Dimensions: 21x15
Other
- Description: 4 Season Room
- Level: Main
- Dimensions: 15x9
Other
- Description: Laundry
- Level: Main
- Dimensions: 10x6
Other
- Description: Foyer
- Level: Main
- Dimensions: 10x9
Other
- Description: Den/Office
- Level: Main
- Dimensions: 11x10
Heating
- Forced Air, Zoned
Cooling
- Forced Air, Central Air
Appliances
- Included: Dishwasher, Dryer, Microwave, Range, Refrigerator, Washer, Water Softener Owned
Features
- Kitchen Island, Pantry, Split Bedroom, Vaulted Ceiling(s), Walk-In Closet(s), Walk-in Shower
- Basement: Full,Sump Pump
- Number of fireplaces: 1
- Fireplace features: One, Gas
Interior area
- Total interior livable area: 2,890 sqft
- Finished area above ground: 2,890
- Finished area below ground: 0
Property
Parking
- Total spaces: 3
- Parking features: Attached, Basement, Heated Garage, Garage Door Opener
- Attached garage spaces: 3
Accessibility
- Accessibility features: 1st Floor Bedroom, 1st Floor Full Bath, Hall Width 36 Inches or More, Laundry 1st Floor, Level Drive, Open Floor Plan, Ramped or Level Entrance, Ramped or Lvl Garage, Stall Shower
Lot
- Size: 0.38 Acres
Details
- Parcel number: 0023232
- Zoning: Residential
- Special conditions: Arms Length
Construction
Type & style
- Home type: SingleFamily
- Property subtype: Single Family Residence
Materials
- Stone, Vinyl Siding
- Foundation: Poured Concrete
Condition
- New construction: No
- Year built: 2024
Utilities & green energy
- Sewer: Public Sewer
- Water: Public
Community & neighborhood
Location
- Region: Oshkosh
Price history
| Date | Event | Price |
|---|---|---|
| 4/30/2025 | Sold | $650,000+0%$225/sqft |
Source: RANW #50304470 Report a problem | ||
| 3/16/2025 | Contingent | $649,900$225/sqft |
Source: | ||
| 3/4/2025 | Listed for sale | $649,900+215.5%$225/sqft |
Source: RANW #50304470 Report a problem | ||
| 2/22/2024 | Sold | $206,000+249.2%$71/sqft |
Source: Public Record Report a problem | ||
| 8/1/2023 | Sold | $59,000-10.5%$20/sqft |
Source: Public Record Report a problem | ||
Public tax history
| Year | Property taxes | Tax assessment |
|---|---|---|
| 2024 | $7,503 +851.6% | $566,300 +1217% |
| 2023 | $788 +3.7% | $43,000 |
| 2022 | $761 +8.7% | $43,000 |
Find assessor info on the county website
Neighborhood: 54904
Nearby schools
GreatSchools rating
- 8/10Oakwood Environmental Education Charter SchoolGrades: PK-5Distance: 1.8 mi
- 10/10Traeger Middle SchoolGrades: 6-8Distance: 3.5 mi
- 7/10West High SchoolGrades: 9-12Distance: 3.5 mi
Get pre-qualified for a loan
At Zillow Home Loans, we can pre-qualify you in as little as 5 minutes with no impact to your credit score.An equal housing lender. NMLS #10287.
