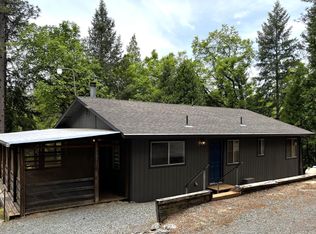Great location just out of West Point. Enjoy your beautiful meadow as you drive by and up the hill to the house, sitting, looking out at the meadow. The single-story home has a large living room, dining room and family room so a lot of livable space. Many decks to enjoy the private, natural beauty. Enjoy your part of the meadow with the creek on one side, perfect for gardens or animals. 2-car garage and shed. The property needs a new roof and some of the back decks need to be replaced. Solid bones with some love can be a great retreat.
This property is off market, which means it's not currently listed for sale or rent on Zillow. This may be different from what's available on other websites or public sources.

