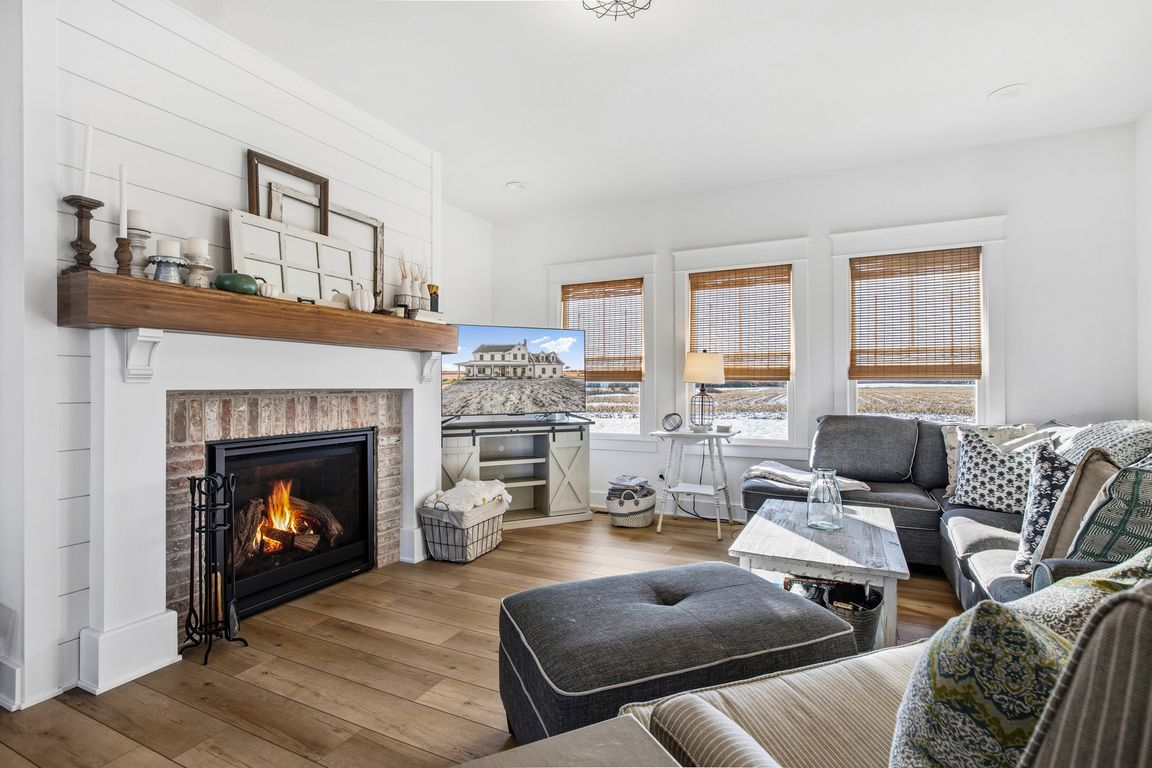
Pending
$1,000,000
5beds
5,118sqft
1858 S Franklin Rd, Greenwood, IN 46143
5beds
5,118sqft
Residential, single family residence
Built in 2021
5 Acres
3 Attached garage spaces
$195 price/sqft
What's special
Wraparound front porchOld-fashioned clawfoot tubCarrara marble countertopsFarm sinkGourmet kitchenPot fillerWhite custom cabinetry
Custom Built Modern Farmhouse just 4 years old !!! -5-Acre Retreat Surrounded by Family-Owned Fields The sky is the limit for this property!! Start your mini farm, build your pool and barn. Get some chickens or horses! No HOA. This stunning, 5-bedroom custom home sits on 5 serene acres, landlocked ...
- 7 days |
- 2,268 |
- 122 |
Source: MIBOR as distributed by MLS GRID,MLS#: 22073069
Travel times
Living Room
Kitchen
Primary Bedroom
Zillow last checked: 8 hours ago
Listing updated: November 17, 2025 at 08:52am
Listing Provided by:
Shannon Gilbert 765-532-6503,
Highgarden Real Estate
Source: MIBOR as distributed by MLS GRID,MLS#: 22073069
Facts & features
Interior
Bedrooms & bathrooms
- Bedrooms: 5
- Bathrooms: 3
- Full bathrooms: 2
- 1/2 bathrooms: 1
- Main level bathrooms: 1
Primary bedroom
- Level: Upper
- Area: 308 Square Feet
- Dimensions: 22x14
Bedroom 2
- Level: Upper
- Area: 154 Square Feet
- Dimensions: 14x11
Bedroom 3
- Level: Upper
- Area: 168 Square Feet
- Dimensions: 14x12
Bedroom 4
- Level: Upper
- Area: 110 Square Feet
- Dimensions: 11x10
Bedroom 5
- Level: Upper
- Area: 396 Square Feet
- Dimensions: 22x18
Breakfast room
- Level: Main
- Area: 187 Square Feet
- Dimensions: 17x11
Dining room
- Level: Main
- Area: 192 Square Feet
- Dimensions: 16x12
Great room
- Level: Main
- Area: 272 Square Feet
- Dimensions: 17x16
Kitchen
- Level: Main
- Area: 225 Square Feet
- Dimensions: 15x15
Laundry
- Level: Main
- Area: 70 Square Feet
- Dimensions: 10x7
Living room
- Level: Main
- Area: 176 Square Feet
- Dimensions: 16x11
Mud room
- Level: Main
- Area: 48 Square Feet
- Dimensions: 8x6
Office
- Level: Main
- Area: 144 Square Feet
- Dimensions: 12x12
Heating
- Forced Air
Cooling
- Central Air
Appliances
- Included: Gas Cooktop, Dishwasher, Dryer, Disposal, Exhaust Fan, Microwave, Oven, Refrigerator, Tankless Water Heater, Washer, Water Purifier
- Laundry: Main Level
Features
- Attic Access, Built-in Features, Cathedral Ceiling(s), High Ceilings, Vaulted Ceiling(s), Kitchen Island, Entrance Foyer, Ceiling Fan(s), High Speed Internet, Pantry, Smart Thermostat, Walk-In Closet(s)
- Basement: Ceiling - 9+ feet,Daylight,Full,Roughed In,Unfinished
- Attic: Access Only
- Number of fireplaces: 1
- Fireplace features: Gas Starter, Great Room
Interior area
- Total structure area: 5,118
- Total interior livable area: 5,118 sqft
- Finished area below ground: 0
Video & virtual tour
Property
Parking
- Total spaces: 3
- Parking features: Attached
- Attached garage spaces: 3
- Details: Garage Parking Other(Finished Garage, Garage Door Opener, Service Door)
Features
- Levels: Two
- Stories: 2
- Patio & porch: Covered, Wrap Around
Lot
- Size: 5 Acres
- Features: Rural - Not Subdivision
Details
- Parcel number: 410607031013006006
- Other equipment: Generator
- Horse amenities: None
Construction
Type & style
- Home type: SingleFamily
- Architectural style: Craftsman
- Property subtype: Residential, Single Family Residence
Materials
- Cement Siding
- Foundation: Concrete Perimeter, Full
Condition
- New construction: No
- Year built: 2021
Details
- Builder name: Jeff West Homes
Utilities & green energy
- Sewer: Septic Tank
- Water: Well, Private
- Utilities for property: Electricity Connected
Community & HOA
Community
- Security: Carbon Monoxide Detector(s), Smoke Detector(s)
- Subdivision: No Subdivision
HOA
- Has HOA: No
Location
- Region: Greenwood
Financial & listing details
- Price per square foot: $195/sqft
- Tax assessed value: $628,700
- Annual tax amount: $6,632
- Date on market: 11/13/2025
- Cumulative days on market: 10 days
- Electric utility on property: Yes