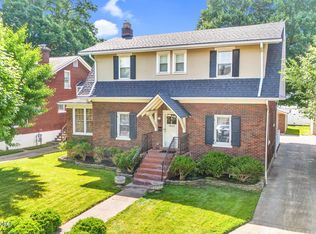Sold for $427,000
$427,000
1858 Rutherford Ave, Louisville, KY 40205
3beds
3,336sqft
Single Family Residence
Built in 1930
7,405.2 Square Feet Lot
$518,700 Zestimate®
$128/sqft
$3,141 Estimated rent
Home value
$518,700
$472,000 - $576,000
$3,141/mo
Zestimate® history
Loading...
Owner options
Explore your selling options
What's special
This charming three bedroom, 2.5 bath home is located in the sought after Deer Park Neighborhood of the Highlands, convenient to parks, schools, and shopping. The first floor entices with original Tiger Oak hardwood floors. A spacious living room with two sets of French doors that open to the sunroom and a formal dining room are ideal for entertaining. All bedrooms and a full bath are on the second floor. The basement includes a family room, workout room/office, full bath, ample storage, and laundry area. All windows have been replaced. Conveniently located off the kitchen, is a screened in porch and large deck that run the width of the house. Off street parking is available in a large 2.5 car garage. Listing Agent is a Realtor in the State of Kentucky and is my primary residence.
Zillow last checked: 8 hours ago
Listing updated: January 28, 2025 at 04:59am
Listed by:
Kevin Horn 502-459-4676,
Horn & Co. REALTORS
Bought with:
Ashley Spillman, 276978
Homepage Realty
Source: GLARMLS,MLS#: 1654985
Facts & features
Interior
Bedrooms & bathrooms
- Bedrooms: 3
- Bathrooms: 3
- Full bathrooms: 2
- 1/2 bathrooms: 1
Bedroom
- Level: Second
Bedroom
- Level: Second
Bedroom
- Level: Second
Half bathroom
- Level: First
Full bathroom
- Level: Second
Full bathroom
- Level: Basement
Dining room
- Level: First
Exercise room
- Level: Basement
Family room
- Level: Basement
Kitchen
- Level: First
Laundry
- Level: Basement
Living room
- Level: First
Sun room
- Level: First
Heating
- Forced Air, Natural Gas
Cooling
- Central Air
Features
- Basement: Partially Finished
- Number of fireplaces: 1
Interior area
- Total structure area: 1,650
- Total interior livable area: 3,336 sqft
- Finished area above ground: 1,650
- Finished area below ground: 1,510
Property
Parking
- Total spaces: 2
- Parking features: Detached
- Garage spaces: 2
Features
- Stories: 2
- Fencing: None
Lot
- Size: 7,405 sqft
- Dimensions: 51 x 141
- Features: Level
Details
- Parcel number: 079A00940000
Construction
Type & style
- Home type: SingleFamily
- Property subtype: Single Family Residence
Materials
- Vinyl Siding, Brick Veneer
- Foundation: Concrete Perimeter
- Roof: Other,Shingle
Condition
- Year built: 1930
Utilities & green energy
- Sewer: Public Sewer
- Water: Public
- Utilities for property: Electricity Connected, Natural Gas Connected
Community & neighborhood
Location
- Region: Louisville
- Subdivision: Aberdeen
HOA & financial
HOA
- Has HOA: No
Price history
| Date | Event | Price |
|---|---|---|
| 3/21/2024 | Sold | $427,000+1.2%$128/sqft |
Source: | ||
| 2/22/2024 | Pending sale | $422,000$126/sqft |
Source: | ||
| 2/21/2024 | Listed for sale | $422,000+358.9%$126/sqft |
Source: | ||
| 7/2/1992 | Sold | $91,950$28/sqft |
Source: Agent Provided Report a problem | ||
Public tax history
| Year | Property taxes | Tax assessment |
|---|---|---|
| 2022 | $4,246 -5.7% | $312,220 |
| 2021 | $4,501 +24.3% | $312,220 +18.5% |
| 2020 | $3,621 | $263,490 |
Find assessor info on the county website
Neighborhood: Deer Park
Nearby schools
GreatSchools rating
- 7/10Bloom Elementary SchoolGrades: K-5Distance: 1.4 mi
- 3/10Highland Middle SchoolGrades: 6-8Distance: 0.3 mi
- 8/10Atherton High SchoolGrades: 9-12Distance: 0.9 mi
Get pre-qualified for a loan
At Zillow Home Loans, we can pre-qualify you in as little as 5 minutes with no impact to your credit score.An equal housing lender. NMLS #10287.
Sell with ease on Zillow
Get a Zillow Showcase℠ listing at no additional cost and you could sell for —faster.
$518,700
2% more+$10,374
With Zillow Showcase(estimated)$529,074
