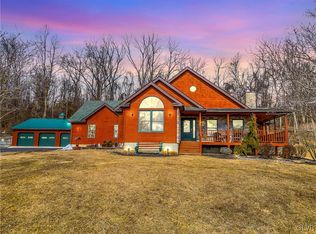This unique RIVER FRONT property in a country setting has stunning MOUNTAIN & RIVER VIEWS! Included are 3 parcels totaling 5.15 acres. The main home has 3 BEDROOMS, w/2 FULL & one 1/2 BATH w/LAUNDRY. A NEWLY FINISHED DINING ROOM full of windows, & a sliding door leads out to the PATIO, COVERED DECK, HOT TUB, & HEATED IN-GROUND POOL that allows swimming from Spring into Fall. There is a STONE FIREPLACE W/PELLET STOVE in the Living Room. The home also offers a lower level IN-LAW SUITE w/a private entrance, 1 BED, 1 BATH, & could be added income as a rental. A beautiful BROOK runs through the property & leads to 2 of the 3 PONDS, 1 w/Koi Fish. Also included are a 2 CAR GARAGE, 4 CAR CARPORT, a 2 STORY BARN, CHICKEN COOP, & a STORAGE SHED.
This property is off market, which means it's not currently listed for sale or rent on Zillow. This may be different from what's available on other websites or public sources.

