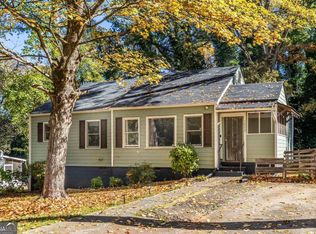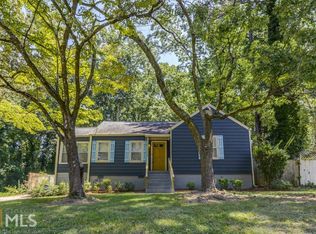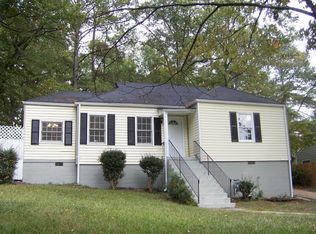Closed
$319,000
1858 Ridgeland Dr, Decatur, GA 30032
3beds
1,584sqft
Single Family Residence
Built in 1950
0.3 Acres Lot
$314,400 Zestimate®
$201/sqft
$1,979 Estimated rent
Home value
$314,400
$289,000 - $343,000
$1,979/mo
Zestimate® history
Loading...
Owner options
Explore your selling options
What's special
Charming, Fully Updated, and Impeccably Maintained! This beautifully remodeled home combines style, comfort, and functionality with a bright, open layout that's perfect for everyday living and entertaining. The chef-inspired kitchen boasts a generous center island with seating for 4-5, sleek granite countertops, and stylish tile backsplash - all flowing effortlessly into a spacious family room and dining area filled with natural light and recessed lighting throughout. Offering 3 bedrooms and 2 full bathrooms, the home features a serene oversized primary suite with a luxurious tiled walk-in shower and a calming color scheme. Recent major upgrades include a brand-new roof (installed less than 4 months ago) and a new HVAC system (just 6 months old), ensuring comfort and efficiency for years to come. Outside, enjoy a beautifully landscaped yard framed by elegant evergreen trees front and back. The privacy fenced backyard offers both privacy and the perfect setting for gatherings or quiet evenings under the stars. This is a must-see! Schedule your private tour today.
Zillow last checked: 8 hours ago
Listing updated: June 20, 2025 at 06:38am
Listed by:
Jean Kimpson 678-516-9474,
Legacy Key Real Estate
Bought with:
Kim Ferguson, 373505
Keller Williams Realty
Source: GAMLS,MLS#: 10507587
Facts & features
Interior
Bedrooms & bathrooms
- Bedrooms: 3
- Bathrooms: 2
- Full bathrooms: 2
- Main level bathrooms: 2
- Main level bedrooms: 3
Dining room
- Features: Dining Rm/Living Rm Combo
Kitchen
- Features: Kitchen Island, Pantry, Solid Surface Counters
Heating
- Central, Electric
Cooling
- Central Air, Electric
Appliances
- Included: Dishwasher, Dryer, Electric Water Heater, Microwave, Oven/Range (Combo), Washer
- Laundry: In Hall
Features
- Walk-In Closet(s)
- Flooring: Vinyl
- Basement: None
- Has fireplace: No
Interior area
- Total structure area: 1,584
- Total interior livable area: 1,584 sqft
- Finished area above ground: 1,584
- Finished area below ground: 0
Property
Parking
- Total spaces: 2
- Parking features: Off Street
Features
- Levels: One
- Stories: 1
- Patio & porch: Deck, Porch
- Exterior features: Other
- Fencing: Back Yard,Privacy,Wood
Lot
- Size: 0.30 Acres
- Features: Level
Details
- Parcel number: 15 168 08 009
Construction
Type & style
- Home type: SingleFamily
- Architectural style: Bungalow/Cottage
- Property subtype: Single Family Residence
Materials
- Other
- Roof: Composition
Condition
- Resale
- New construction: No
- Year built: 1950
Utilities & green energy
- Electric: 220 Volts
- Sewer: Public Sewer
- Water: Public
- Utilities for property: Cable Available, Electricity Available, Natural Gas Available
Green energy
- Green verification: ENERGY STAR Certified Homes
Community & neighborhood
Community
- Community features: Street Lights, Walk To Schools, Near Shopping
Location
- Region: Decatur
- Subdivision: None
Other
Other facts
- Listing agreement: Exclusive Right To Sell
- Listing terms: Cash,Conventional,FHA,VA Loan
Price history
| Date | Event | Price |
|---|---|---|
| 6/17/2025 | Sold | $319,000+0%$201/sqft |
Source: | ||
| 4/25/2025 | Listed for sale | $318,900+11.9%$201/sqft |
Source: | ||
| 11/12/2021 | Sold | $285,000-5%$180/sqft |
Source: | ||
| 10/28/2021 | Pending sale | $300,000$189/sqft |
Source: | ||
| 10/28/2021 | Contingent | $300,000$189/sqft |
Source: | ||
Public tax history
| Year | Property taxes | Tax assessment |
|---|---|---|
| 2025 | $1,410 -9.9% | $123,680 +5.7% |
| 2024 | $1,565 +17.1% | $117,040 +1.2% |
| 2023 | $1,336 -5.3% | $115,640 +6.8% |
Find assessor info on the county website
Neighborhood: Candler-Mcafee
Nearby schools
GreatSchools rating
- 4/10Toney Elementary SchoolGrades: PK-5Distance: 1.1 mi
- 3/10Columbia Middle SchoolGrades: 6-8Distance: 2.8 mi
- 2/10Columbia High SchoolGrades: 9-12Distance: 1.1 mi
Schools provided by the listing agent
- Elementary: Toney
- Middle: Columbia
- High: Columbia
Source: GAMLS. This data may not be complete. We recommend contacting the local school district to confirm school assignments for this home.
Get a cash offer in 3 minutes
Find out how much your home could sell for in as little as 3 minutes with a no-obligation cash offer.
Estimated market value$314,400
Get a cash offer in 3 minutes
Find out how much your home could sell for in as little as 3 minutes with a no-obligation cash offer.
Estimated market value
$314,400


