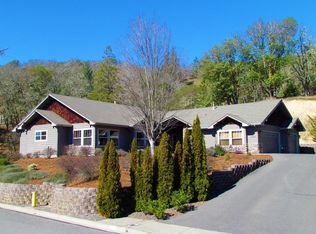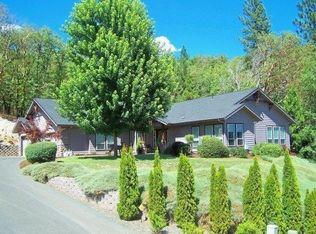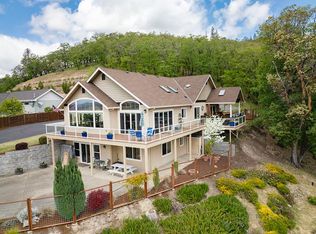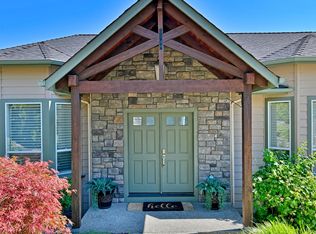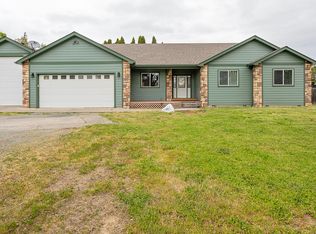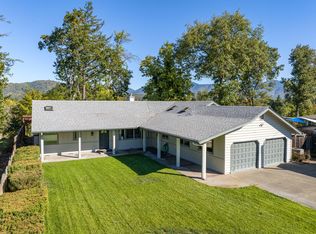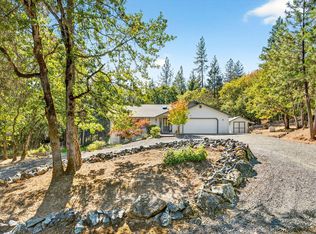Perched on the hillside with sweeping views, this Craftsman-style home offers a balance of space, style, & low-maintenance living. An expansive great room where soaring ceilings, rich flooring, & a gas fireplace create an inviting atmosphere for any gathering. Spacious kitchen is a dream, featuring custom cabinetry, granite counters, dual breakfast bars, & a walk-in pantry. Private home office with built-ins ensures productivity has its place. The primary suite is a true sanctuary, complete with fireplace, a spa-inspired bath with soaking tub, dual vanities, walk-in tile shower, & a walk-in closet. Two additional bedrooms with shared bath, large laundry room, & a full hall bath provide comfort & flexibility. Outdoor living is just as impressive: take in the panoramic views from the covered patio, enjoy the pergola-shaded deck, or explore nearby Dollar Mountain trails right from your deck. Heated 3-car garage, dual heat pumps, & low-maintenance landscaping makes this a rare opportunity
Active
$689,000
1858 NW Sunview Pl, Grants Pass, OR 97526
3beds
3baths
3,185sqft
Est.:
Single Family Residence
Built in 2004
0.41 Acres Lot
$-- Zestimate®
$216/sqft
$-- HOA
What's special
Gas fireplacePanoramic viewsPergola-shaded deckExpansive covered patioDual sinksSoaring ceilingsLuxurious primary suite
- 245 days |
- 599 |
- 27 |
Zillow last checked: 8 hours ago
Listing updated: October 28, 2025 at 10:06am
Listed by:
John L Scott Real Estate Grants Pass 541-476-1299
Source: Oregon Datashare,MLS#: 220198331
Tour with a local agent
Facts & features
Interior
Bedrooms & bathrooms
- Bedrooms: 3
- Bathrooms: 3
Heating
- Heat Pump
Cooling
- Heat Pump
Appliances
- Included: Dishwasher, Disposal, Microwave, Range, Refrigerator, Water Heater
Features
- Breakfast Bar, Built-in Features, Ceiling Fan(s), Double Vanity, Enclosed Toilet(s), Granite Counters, Open Floorplan, Pantry, Shower/Tub Combo, Tile Shower, Walk-In Closet(s)
- Flooring: Carpet, Simulated Wood, Tile
- Windows: Double Pane Windows, Vinyl Frames
- Basement: None
- Has fireplace: Yes
- Fireplace features: Gas, Great Room, Primary Bedroom
- Common walls with other units/homes: No Common Walls
Interior area
- Total structure area: 3,185
- Total interior livable area: 3,185 sqft
Property
Parking
- Total spaces: 3
- Parking features: Attached, Driveway, Garage Door Opener, Heated Garage, Shared Driveway
- Attached garage spaces: 3
- Has uncovered spaces: Yes
Features
- Levels: One
- Stories: 1
- Patio & porch: Deck, Patio
- Spa features: Bath
- Has view: Yes
- View description: City, Mountain(s), Neighborhood, Valley
Lot
- Size: 0.41 Acres
- Features: Drip System, Landscaped, Sloped, Sprinkler Timer(s), Sprinklers In Front
Details
- Parcel number: R342821
- Zoning description: R-1-12
- Special conditions: Standard
Construction
Type & style
- Home type: SingleFamily
- Architectural style: Craftsman
- Property subtype: Single Family Residence
Materials
- Frame
- Foundation: Block, Concrete Perimeter
- Roof: Composition
Condition
- New construction: No
- Year built: 2004
Utilities & green energy
- Sewer: Public Sewer
- Water: Public
Community & HOA
Community
- Security: Carbon Monoxide Detector(s), Smoke Detector(s)
- Subdivision: Forest Hills Subdivision
HOA
- Has HOA: No
Location
- Region: Grants Pass
Financial & listing details
- Price per square foot: $216/sqft
- Tax assessed value: $948,320
- Annual tax amount: $6,618
- Date on market: 8/28/2025
- Cumulative days on market: 245 days
- Listing terms: Cash,Conventional,FHA,VA Loan
- Inclusions: Indoor Fridge
- Exclusions: Garage Fridge
- Road surface type: Paved
Estimated market value
Not available
Estimated sales range
Not available
Not available
Price history
Price history
| Date | Event | Price |
|---|---|---|
| 8/29/2025 | Listed for sale | $689,000-5.5%$216/sqft |
Source: | ||
| 8/6/2025 | Listing removed | $729,000$229/sqft |
Source: | ||
| 7/11/2025 | Price change | $729,000-2.8%$229/sqft |
Source: | ||
| 6/17/2025 | Price change | $750,000-2%$235/sqft |
Source: | ||
| 3/28/2025 | Listed for sale | $764,999+2%$240/sqft |
Source: | ||
Public tax history
Public tax history
| Year | Property taxes | Tax assessment |
|---|---|---|
| 2024 | $6,427 +3% | $510,990 +3% |
| 2023 | $6,240 +5% | $496,110 +2.3% |
| 2022 | $5,945 +1.4% | $484,840 +6.1% |
Find assessor info on the county website
BuyAbility℠ payment
Est. payment
$3,845/mo
Principal & interest
$3311
Property taxes
$293
Home insurance
$241
Climate risks
Neighborhood: 97526
Nearby schools
GreatSchools rating
- 3/10Ft Vannoy Elementary SchoolGrades: K-5Distance: 3.4 mi
- 6/10Fleming Middle SchoolGrades: 6-8Distance: 4.3 mi
- 6/10North Valley High SchoolGrades: 9-12Distance: 5 mi
Schools provided by the listing agent
- Elementary: Ft Vannoy Elem
- Middle: Fleming Middle
- High: North Valley High
Source: Oregon Datashare. This data may not be complete. We recommend contacting the local school district to confirm school assignments for this home.
- Loading
- Loading
