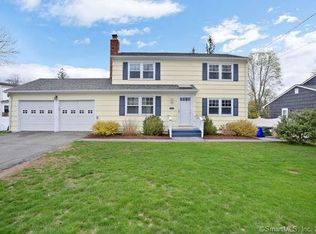LIVE TOURS VIA FACETIME/SKYPE! QUICK CLOSING POSSIBLE.Quality constructed newer home in the Fairfield Univ area of town close to everything! From the beautiful curb appeal & sophisticated mahogany front porch outside to the substantial mill work, coffered & tray ceilings a & double height entry foyer inside, no design feature was overlooked.The first floor features a large gourmet kitchen w/over-sized island, granite counter tops, and upscale appliances incl a gas range w/large hood, a pot filler, pantry & beautiful custom cabinetry.The stunning kitchen opens to the expansive family rm featuring a beautiful fieldstone, wood burning fireplace flanked by custom built cabinetry.Adjacent to the living rm w/ quality panel moldings & hardwood flooring w/ beautiful in lays is the over sized dining rm which features a stunning coffered ceiling, hardwood floors & french doors to the private rear yard & hardwood deck.The serene-magazine worthy-master bedroom has high ceilings, hardwood floors, a tray ceiling, large closet w/custom built in cabinetry & linen closet.The spa-like master bathrm features an enormous rain shower,water closet,marble flooring & countertops,spa jetted tub,double sinks, & upscale Rohl fixtures.The three addtl bedrooms are over-sized & feature large closets w/ custom shelving, & two large modern bathrms w/Carrera marble countertops.Also upstairs is a large laundry rm w/cabinetry & utility sink.Downstairs is an expansive entertaining space w/large storage closets.
This property is off market, which means it's not currently listed for sale or rent on Zillow. This may be different from what's available on other websites or public sources.

