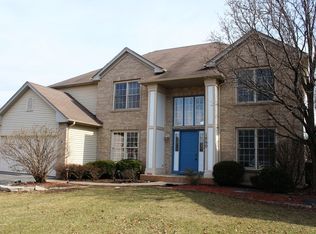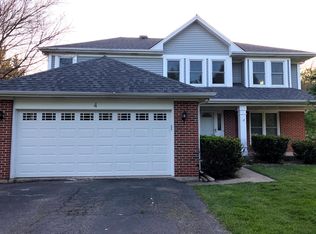Closed
$800,000
1858 Marne Rd, Bolingbrook, IL 60490
5beds
4,488sqft
Single Family Residence
Built in 1996
0.43 Acres Lot
$864,600 Zestimate®
$178/sqft
$4,907 Estimated rent
Home value
$864,600
$813,000 - $925,000
$4,907/mo
Zestimate® history
Loading...
Owner options
Explore your selling options
What's special
Welcome Home to sought-after River Bend Subdivision's Finest Home! This Amazing & Immaculate Home is located in Naperville School District 204 sits at the end of a Cul-De-Sac & on the Largest Lot (.43 Acres) in the Subdivision! This 5 Bed 3.1 Bath home with a 3 Car Garage offers nearly 4,500 SQ FT of Finished Space including a Full Finished Basement & a Beautiful Four-Season Sunroom! Curb Appeal abounds the moment you drive up with a Paver Walk-Way to the Main Entrance, Paver Bordered Driveway & Professionally Landscaped Lot. As you enter, you're greeted by a Soaring Two-Story Foyer & Gleaming Hardwood Flooring with Custom Deco Accents in Nearly every room! White Trim Package & 6 Panel Doors, Living Room & Formal Dining with Custom Crown Molding & Floor to Ceiling Windows offering Loads of Natural Light! Stroll into the Gourmet Kitchen featuring Maple Cabs, Granite Tops, Stone Tile Backsplash, Planners Desk, Pantry Closet, Newer SS Appliances & Massive Island with Breakfast Bar! Set off the Kitchen is additional Eating Space & your Family Room with Custom Columned Divides, Built-In Surround Speakers, Brick Surround Fireplace with Custom Mantel, Recessed Lights & Ceiling Fan! Also off the Kitchen is the Four-Season Sunroom with its own Thermostat & Walls of Windows offering Natural Light Galore! Back inside 1st Floor Hall Bath with Pedestal Sink, Laundry Room & 5th Bedroom (currently used as an office) with New Carpet! Heading Upstairs you'll LOVE the Wrought Iron Spindles & HW Flooring in the Hall leading to your Spacious Bedrooms, each with their own Ceiling Fans and 3 of 4 with Walk-In Closets! One Walk-In Closet even has an access door to Attic Storage also Accessible via a Pull Down Stair in the Garage! Hall Bath has been Completely Remodeled & Boasts Custom Tile Floors, New Toilet & Vanity, New Fixtures, Accent Tile Walls & Beautiful Tile Surround Shower with Glass Door! Finally stroll to the Primary Suite featuring a Tray Ceiling, Walk-In Closet & En-Suite Bath with Dual Vanity with Granite Top, New Fixtures, Whirlpool Tub & Massive Tile Surround Shower with Glass Doors & Skylight! Next head downstairs to the Finished English Style Basement with a Dance Room/Work-Out Room with TV & a Glass Wall & Hardwood Flooring Under the Carpet! New Carpet throughout the Basement with an Absolutely Massive Rec Room Perfect for Entertainment with Built-In Speakers, a Bar, Recessed Lights & a Partial 2nd Kitchen with Vinyl Flooring Breakfast Bar, Range & Sink! Built-In Dart Board, Full Bath & Additional Storage Space also in the basement! Lastly head outside to your Outdoor Oasis! This LOT is Truly Special with a Two-Tiered New Trex Deck, Two Paver Patios & Built-In Gazebo that stays, Firepit and your own Putting Green (22x22), Wi-Fi Sprinkler System, Decking with Floor Lights & Under Deck Storage System! Talk about the Ultimate Home for Entertaining Inside or Out! So much to Love here and in addition to aforementioned Updates, additional Updates in the past 4 to 5 Years Include Roof, Soffits & Fascia, AC, Light Fixtures, Entry Door, Decking, Patios, Appliances, Carpet, Freshly Painted & MORE! You won't be disappointed, Come See this Amazing Home TODAY!
Zillow last checked: 8 hours ago
Listing updated: June 01, 2025 at 01:32am
Listing courtesy of:
Ben Kastein 630-631-1296,
Advantage Realty Group
Bought with:
Min Liu
Pan Realty LLC
Source: MRED as distributed by MLS GRID,MLS#: 12331793
Facts & features
Interior
Bedrooms & bathrooms
- Bedrooms: 5
- Bathrooms: 4
- Full bathrooms: 3
- 1/2 bathrooms: 1
Primary bedroom
- Features: Flooring (Carpet), Bathroom (Full, Double Sink, Whirlpool & Sep Shwr)
- Level: Second
- Area: 280 Square Feet
- Dimensions: 20X14
Bedroom 2
- Features: Flooring (Carpet)
- Level: Second
- Area: 231 Square Feet
- Dimensions: 11X21
Bedroom 3
- Features: Flooring (Carpet)
- Level: Second
- Area: 168 Square Feet
- Dimensions: 14X12
Bedroom 4
- Features: Flooring (Carpet)
- Level: Second
- Area: 144 Square Feet
- Dimensions: 12X12
Bedroom 5
- Features: Flooring (Carpet)
- Level: Main
- Area: 143 Square Feet
- Dimensions: 13X11
Dining room
- Features: Flooring (Hardwood)
- Level: Main
- Area: 180 Square Feet
- Dimensions: 15X12
Exercise room
- Features: Flooring (Hardwood)
- Level: Basement
- Area: 168 Square Feet
- Dimensions: 14X12
Family room
- Features: Flooring (Hardwood)
- Level: Main
- Area: 399 Square Feet
- Dimensions: 21X19
Foyer
- Features: Flooring (Hardwood)
- Level: Main
- Area: 84 Square Feet
- Dimensions: 12X7
Other
- Features: Flooring (Carpet)
- Level: Main
- Area: 216 Square Feet
- Dimensions: 18X12
Kitchen
- Features: Kitchen (Eating Area-Breakfast Bar, Island, Pantry-Closet, Granite Counters), Flooring (Hardwood)
- Level: Main
- Area: 323 Square Feet
- Dimensions: 19X17
Kitchen 2nd
- Features: Flooring (Vinyl)
- Level: Basement
- Area: 99 Square Feet
- Dimensions: 11X9
Laundry
- Features: Flooring (Vinyl)
- Level: Main
- Area: 42 Square Feet
- Dimensions: 7X6
Living room
- Features: Flooring (Hardwood)
- Level: Main
- Area: 240 Square Feet
- Dimensions: 16X15
Recreation room
- Features: Flooring (Carpet)
- Level: Basement
- Area: 672 Square Feet
- Dimensions: 42X16
Heating
- Natural Gas, Forced Air
Cooling
- Central Air
Appliances
- Included: Range, Microwave, Dishwasher, Refrigerator, Washer, Dryer, Disposal, Stainless Steel Appliance(s)
- Laundry: Main Level, In Unit
Features
- Dry Bar, 1st Floor Bedroom, Walk-In Closet(s), Granite Counters
- Flooring: Hardwood
- Windows: Skylight(s)
- Basement: Finished,Full,Daylight
- Attic: Pull Down Stair
- Number of fireplaces: 1
- Fireplace features: Gas Starter, Family Room
Interior area
- Total structure area: 1,530
- Total interior livable area: 4,488 sqft
- Finished area below ground: 1,530
Property
Parking
- Total spaces: 3
- Parking features: Asphalt, Garage Door Opener, On Site, Garage Owned, Attached, Garage
- Attached garage spaces: 3
- Has uncovered spaces: Yes
Accessibility
- Accessibility features: No Disability Access
Features
- Stories: 2
- Patio & porch: Deck, Patio
- Exterior features: Lighting
Lot
- Size: 0.43 Acres
- Dimensions: 48X188X38X178X115
- Features: Cul-De-Sac, Landscaped
Details
- Additional structures: Gazebo
- Parcel number: 0701124040290000
- Special conditions: None
Construction
Type & style
- Home type: SingleFamily
- Property subtype: Single Family Residence
Materials
- Vinyl Siding, Brick
- Foundation: Concrete Perimeter
- Roof: Asphalt
Condition
- New construction: No
- Year built: 1996
Utilities & green energy
- Electric: Circuit Breakers
- Sewer: Public Sewer
- Water: Public
Community & neighborhood
Community
- Community features: Park, Curbs, Sidewalks, Street Lights
Location
- Region: Bolingbrook
- Subdivision: River Bend
HOA & financial
HOA
- Has HOA: Yes
- HOA fee: $130 annually
- Services included: None
Other
Other facts
- Listing terms: Conventional
- Ownership: Fee Simple
Price history
| Date | Event | Price |
|---|---|---|
| 5/30/2025 | Sold | $800,000+1.9%$178/sqft |
Source: | ||
| 4/10/2025 | Contingent | $785,000$175/sqft |
Source: | ||
| 4/8/2025 | Listed for sale | $785,000+235.5%$175/sqft |
Source: | ||
| 2/5/1997 | Sold | $234,000$52/sqft |
Source: Public Record Report a problem | ||
Public tax history
| Year | Property taxes | Tax assessment |
|---|---|---|
| 2023 | $13,479 +12.6% | $183,437 +15.4% |
| 2022 | $11,974 +7.3% | $158,989 +7.5% |
| 2021 | $11,159 +2.1% | $147,923 +1.6% |
Find assessor info on the county website
Neighborhood: 60490
Nearby schools
GreatSchools rating
- 7/10Wayne Builta Elementary SchoolGrades: K-5Distance: 0.7 mi
- 9/10Clifford Crone Middle SchoolGrades: 6-8Distance: 4.2 mi
- 10/10Neuqua Valley High SchoolGrades: 9-12Distance: 2.3 mi
Schools provided by the listing agent
- Elementary: Builta Elementary School
- Middle: Crone Middle School
- High: Neuqua Valley High School
- District: 204
Source: MRED as distributed by MLS GRID. This data may not be complete. We recommend contacting the local school district to confirm school assignments for this home.

Get pre-qualified for a loan
At Zillow Home Loans, we can pre-qualify you in as little as 5 minutes with no impact to your credit score.An equal housing lender. NMLS #10287.
Sell for more on Zillow
Get a free Zillow Showcase℠ listing and you could sell for .
$864,600
2% more+ $17,292
With Zillow Showcase(estimated)
$881,892
