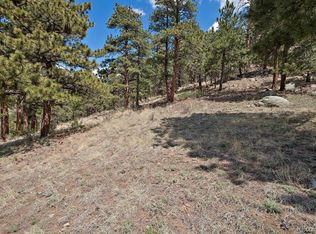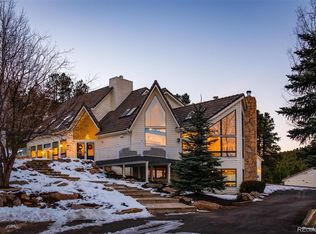Absolutely beautiful Evergreen custom estate nestled on 6 private acres with gorgeous views, plus a separate adjacent 6.3 acre vacant building site (1788 Kerr Gulch Rd) for investment and future possibilities. Just minutes from all the conveniences of town and for a quick trip up or down I-70, yet with a peaceful private serenity of your own mountain retreat. Enjoy the photo and video tour and you'll see there are too many features to mention so we'll highlight just a few that the current owners will miss most: the large deck for daily meals under the Colorado sky and for hosting best friends; the large lower level family room with adjacent bar, theater room and bunk room so your guests never leave; and the spacious master suite retreat to get away from it all. There's room for everyone to live, work, learn and relax from home. There's so much to love about this special property and opportunity.
This property is off market, which means it's not currently listed for sale or rent on Zillow. This may be different from what's available on other websites or public sources.

