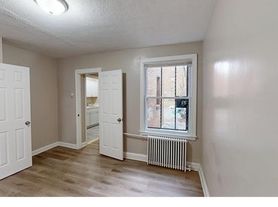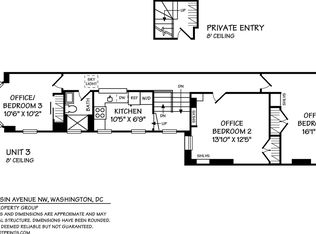Welcome to 1858 Kendall Street NE, a quiet, 2-unit building in trendy Ivy City. Unit 2 is the top-floor unit with 3 spacious bedrooms, 2 renovated baths, in-unit washer/dryer and renovated kitchen with stainless appliances. The unit has been thoughtfully updated with hardwood floors and other modern finishes. On-street parking is easy to come by, and the shared back patio is yours to enjoy. Available immediately for 12-24 month lease. No pets and no smoking, please. Water included; tenant pays electricity, gas, cable and internet. Located steps to all the conveniences of Ivy City and Union Market and .7 miles to the Red Line. Background and credit check required. District law requires that a housing provider state that the housing provider will not refuse to rent a rental unit to a person because the person will provide the rental payment, in whole or in part, through a voucher for rental housing assistance provided by the District or federal government.
Apartment for rent
$3,400/mo
1858 Kendall St NE APT 2, Washington, DC 20002
3beds
1,150sqft
Price may not include required fees and charges.
Apartment
Available now
No pets
Electric, window unit, ceiling fan
Dryer in unit laundry
On street parking
Natural gas, forced air
What's special
Renovated kitchenStainless appliancesHardwood floorsModern finishesShared back patio
- 9 days |
- -- |
- -- |
District law requires that a housing provider state that the housing provider will not refuse to rent a rental unit to a person because the person will provide the rental payment, in whole or in part, through a voucher for rental housing assistance provided by the District or federal government.
Travel times
Looking to buy when your lease ends?
Consider a first-time homebuyer savings account designed to grow your down payment with up to a 6% match & 3.83% APY.
Facts & features
Interior
Bedrooms & bathrooms
- Bedrooms: 3
- Bathrooms: 2
- Full bathrooms: 2
Rooms
- Room types: Dining Room, Family Room
Heating
- Natural Gas, Forced Air
Cooling
- Electric, Window Unit, Ceiling Fan
Appliances
- Included: Dishwasher, Disposal, Dryer, Freezer, Microwave, Oven, Refrigerator, Stove, Washer
- Laundry: Dryer In Unit, Has Laundry, In Unit, Main Level, Washer In Unit
Features
- Breakfast Area, Ceiling Fan(s), Combination Dining/Living, Dining Area, Entry Level Bedroom, Exhaust Fan, Family Room Off Kitchen, Floor Plan - Traditional, Formal/Separate Dining Room, Kitchen - Gourmet, Primary Bath(s), Upgraded Countertops
- Flooring: Hardwood
Interior area
- Total interior livable area: 1,150 sqft
Property
Parking
- Parking features: On Street
- Details: Contact manager
Features
- Exterior features: Contact manager
Construction
Type & style
- Home type: Apartment
- Property subtype: Apartment
Condition
- Year built: 1942
Utilities & green energy
- Utilities for property: Garbage, Sewage, Water
Building
Management
- Pets allowed: No
Community & HOA
Location
- Region: Washington
Financial & listing details
- Lease term: Contact For Details
Price history
| Date | Event | Price |
|---|---|---|
| 9/29/2025 | Price change | $3,400-5.6%$3/sqft |
Source: Bright MLS #DCDC2178364 | ||
| 8/26/2025 | Price change | $3,600-2.7%$3/sqft |
Source: Bright MLS #DCDC2178364 | ||
| 6/10/2025 | Listed for rent | $3,700+54.2%$3/sqft |
Source: Bright MLS #DCDC2178364 | ||
| 5/25/2025 | Listing removed | $2,400$2/sqft |
Source: Bright MLS #DCDC2178364 | ||
| 4/26/2025 | Price change | $2,400-7.7%$2/sqft |
Source: Bright MLS #DCDC2178364 | ||

