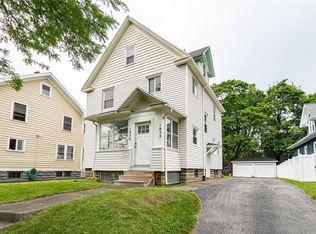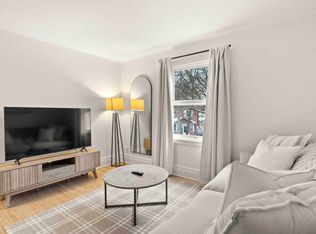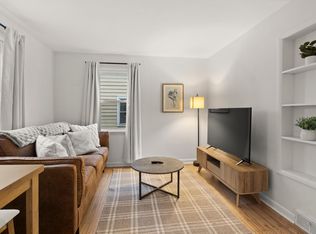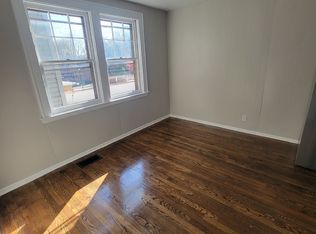Closed
$243,000
1858 E Main St, Rochester, NY 14609
3beds
2,071sqft
Single Family Residence
Built in 1920
5,558.26 Square Feet Lot
$272,700 Zestimate®
$117/sqft
$1,731 Estimated rent
Maximize your home sale
Get more eyes on your listing so you can sell faster and for more.
Home value
$272,700
$256,000 - $289,000
$1,731/mo
Zestimate® history
Loading...
Owner options
Explore your selling options
What's special
Amazing Craftsman Style Cape! The perfect integration of modern style and character of its vintage. Located in desirable N. Winton Village, walking distance to quaint restaurants, neighborhood shops, schools and much more! This charmer boasts over 2000 sq. ft and basement with full walkout egress, perfect for an in-home studio! The front porch with leaded glass windows welcomes you into the front foyer- perfect for an office nook, hardwoods throughout 1st floor, vibrant living rm opens to a wonderful main dining area with a permanent granite table and flows effortlessly into the kitchen with complementing white granite countertop, tiled back splash, deep farm-style sink, stainless gas stove, microwave, dishwasher and refrigerator. This home offers endless possibilities for use, even as in-law quarters! Everything you need is on the 1st floor! 2 generous bedrooms, full bath, laundry and mudroom. The 2nd flr is your very own sanctuary! Expansive bedroom, full bath, HUGE clothes room, and sitting/ yoga/ tv room! This house has it all! New Roof & interior remodel 2019-20. 2 car garage has dirt floor, a/c & wall ovens AS-IS. Delayed Negotiation Tuesday, 3/7 at 4pm.
Zillow last checked: 8 hours ago
Listing updated: April 11, 2023 at 01:41pm
Listed by:
Linda Hillery 585-481-2616,
RE/MAX Plus
Bought with:
Adam J Grandmont, 10401342976
Keller Williams Realty Greater Rochester
Source: NYSAMLSs,MLS#: R1458092 Originating MLS: Rochester
Originating MLS: Rochester
Facts & features
Interior
Bedrooms & bathrooms
- Bedrooms: 3
- Bathrooms: 2
- Full bathrooms: 2
- Main level bathrooms: 1
- Main level bedrooms: 2
Bedroom 1
- Level: First
Bedroom 1
- Level: First
Bedroom 2
- Level: First
Bedroom 2
- Level: First
Bedroom 3
- Level: Second
Bedroom 3
- Level: Second
Basement
- Level: Basement
Basement
- Level: Basement
Dining room
- Level: First
Dining room
- Level: First
Kitchen
- Level: First
Kitchen
- Level: First
Laundry
- Level: First
Laundry
- Level: First
Living room
- Level: First
Living room
- Level: First
Heating
- Gas, Forced Air
Appliances
- Included: Dryer, Dishwasher, Gas Oven, Gas Range, Gas Water Heater, Microwave, Refrigerator, Washer
- Laundry: Main Level
Features
- Ceiling Fan(s), Entrance Foyer, Eat-in Kitchen, Separate/Formal Living Room, Granite Counters, Home Office, Living/Dining Room, Other, See Remarks, Window Treatments, Bedroom on Main Level, Convertible Bedroom, In-Law Floorplan, Bath in Primary Bedroom, Main Level Primary, Programmable Thermostat
- Flooring: Carpet, Ceramic Tile, Hardwood, Laminate, Varies
- Windows: Drapes, Leaded Glass
- Basement: Full,Walk-Out Access,Sump Pump
- Has fireplace: No
Interior area
- Total structure area: 2,071
- Total interior livable area: 2,071 sqft
Property
Parking
- Total spaces: 2
- Parking features: Detached, Garage
- Garage spaces: 2
Features
- Patio & porch: Enclosed, Porch
- Exterior features: Concrete Driveway
Lot
- Size: 5,558 sqft
- Dimensions: 50 x 111
- Features: Corner Lot, Near Public Transit, Rectangular, Rectangular Lot, Residential Lot
Details
- Parcel number: 26140010772000020800000000
- Special conditions: Standard
Construction
Type & style
- Home type: SingleFamily
- Architectural style: Cape Cod,Two Story
- Property subtype: Single Family Residence
Materials
- Wood Siding, Copper Plumbing, PEX Plumbing
- Foundation: Block
- Roof: Asphalt,Shingle
Condition
- Resale
- Year built: 1920
Utilities & green energy
- Electric: Circuit Breakers
- Sewer: Connected
- Water: Connected, Public
- Utilities for property: Cable Available, Sewer Connected, Water Connected
Community & neighborhood
Security
- Security features: Security System Owned
Location
- Region: Rochester
- Subdivision: E Berry
Other
Other facts
- Listing terms: Cash,Conventional,FHA,VA Loan
Price history
| Date | Event | Price |
|---|---|---|
| 4/10/2023 | Sold | $243,000+38.9%$117/sqft |
Source: | ||
| 3/8/2023 | Pending sale | $174,900$84/sqft |
Source: | ||
| 3/4/2023 | Listed for sale | $174,900+10.3%$84/sqft |
Source: | ||
| 3/17/2020 | Sold | $158,500+281.9%$77/sqft |
Source: Public Record Report a problem | ||
| 7/29/2019 | Sold | $41,500+18.9%$20/sqft |
Source: Public Record Report a problem | ||
Public tax history
| Year | Property taxes | Tax assessment |
|---|---|---|
| 2024 | -- | $243,000 +114.3% |
| 2023 | -- | $113,400 |
| 2022 | -- | $113,400 |
Find assessor info on the county website
Neighborhood: North Winton Village
Nearby schools
GreatSchools rating
- 3/10School 28 Henry HudsonGrades: K-8Distance: 0.4 mi
- 2/10East High SchoolGrades: 9-12Distance: 0.1 mi
- 4/10East Lower SchoolGrades: 6-8Distance: 0.1 mi
Schools provided by the listing agent
- District: Rochester
Source: NYSAMLSs. This data may not be complete. We recommend contacting the local school district to confirm school assignments for this home.



