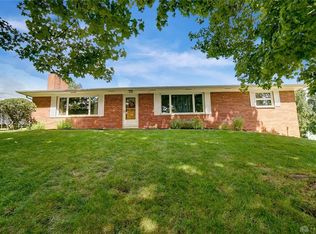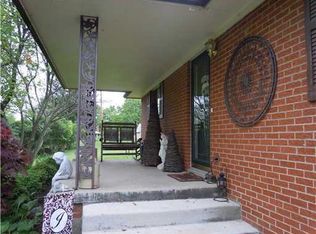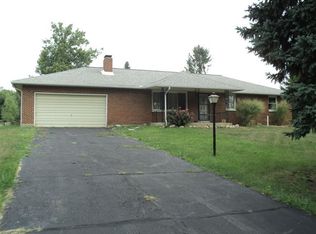Closed
$289,900
1858 Devon Dr, Springfield, OH 45503
3beds
1,768sqft
Single Family Residence
Built in 1966
0.57 Acres Lot
$311,700 Zestimate®
$164/sqft
$1,926 Estimated rent
Home value
$311,700
$296,000 - $330,000
$1,926/mo
Zestimate® history
Loading...
Owner options
Explore your selling options
What's special
Great updated brick ranch located in Eastview Heights. Kenton Ridge School District. New kitchen including cabinets, countertops, stainless steel appliances and recessed lighting. Three bedrooms and three full bathrooms that have been totally remodeled. All new flooring on main level. Covered front porch overlooking large front yard. Nice patio accessible off of family room. The lower level has two rooms that could easily be additional bedrooms with large closets. Lots of living space in this home. The fireplaces are not warranted. Taxes are currently on Homestead at $1,264.62 per half year. Call today to schedule your own private tour.
Zillow last checked: 8 hours ago
Listing updated: September 20, 2024 at 09:16pm
Listed by:
Douglas J. Acton 937-202-9324,
Key Realty
Bought with:
Jamie S. Colyer, 2004014544
Coldwell Banker Heritage
Source: WRIST,MLS#: 1033314
Facts & features
Interior
Bedrooms & bathrooms
- Bedrooms: 3
- Bathrooms: 3
- Full bathrooms: 3
Primary bedroom
- Level: First
- Area: 180 Square Feet
- Dimensions: 12.00 x 15.00
Bedroom 2
- Level: First
- Area: 132 Square Feet
- Dimensions: 11.00 x 12.00
Bedroom 3
- Level: First
- Area: 110 Square Feet
- Dimensions: 10.00 x 11.00
Dining room
- Level: First
- Area: 132 Square Feet
- Dimensions: 11.00 x 12.00
Family room
- Level: First
- Area: 350 Square Feet
- Dimensions: 14.00 x 25.00
Kitchen
- Level: First
- Area: 176 Square Feet
- Dimensions: 11.00 x 16.00
Living room
- Level: First
- Area: 260 Square Feet
- Dimensions: 13.00 x 20.00
Heating
- Natural Gas
Cooling
- Central Air
Appliances
- Included: Dishwasher, Range, Refrigerator, Water Softener Owned
Features
- Basement: Partially Finished
- Number of fireplaces: 2
- Fireplace features: Two Fireplaces
Interior area
- Total structure area: 1,768
- Total interior livable area: 1,768 sqft
Property
Parking
- Parking features: Garage Door Opener
- Has attached garage: Yes
Features
- Levels: One
- Stories: 1
- Patio & porch: Porch, Patio
Lot
- Size: 0.57 Acres
- Dimensions: 135 x 185
- Features: Residential Lot
Details
- Additional structures: Shed(s)
- Parcel number: 2200300019302009
- Zoning description: Residential
Construction
Type & style
- Home type: SingleFamily
- Property subtype: Single Family Residence
Materials
- Brick
- Foundation: Block
Condition
- Year built: 1966
Utilities & green energy
- Sewer: Septic Tank
- Water: Well
- Utilities for property: Natural Gas Connected
Community & neighborhood
Location
- Region: Springfield
- Subdivision: Eastview Heights Sub
Other
Other facts
- Listing terms: Cash,Conventional,FHA,VA Loan
Price history
| Date | Event | Price |
|---|---|---|
| 9/13/2024 | Sold | $289,900$164/sqft |
Source: | ||
| 9/11/2024 | Pending sale | $289,900$164/sqft |
Source: | ||
| 8/16/2024 | Contingent | $289,900$164/sqft |
Source: | ||
| 8/12/2024 | Price change | $289,900-3.3%$164/sqft |
Source: | ||
| 7/26/2024 | Listed for sale | $299,900$170/sqft |
Source: | ||
Public tax history
| Year | Property taxes | Tax assessment |
|---|---|---|
| 2024 | $2,588 +2.3% | $68,980 |
| 2023 | $2,529 -1.1% | $68,980 |
| 2022 | $2,556 +35.6% | $68,980 +48.7% |
Find assessor info on the county website
Neighborhood: 45503
Nearby schools
GreatSchools rating
- NARolling Hills Elementary SchoolGrades: PK-5Distance: 2.8 mi
- NANorthridge Middle SchoolGrades: 6-8Distance: 2.1 mi
- 5/10Kenton Ridge High SchoolGrades: 9-12Distance: 2.1 mi
Get pre-qualified for a loan
At Zillow Home Loans, we can pre-qualify you in as little as 5 minutes with no impact to your credit score.An equal housing lender. NMLS #10287.
Sell with ease on Zillow
Get a Zillow Showcase℠ listing at no additional cost and you could sell for —faster.
$311,700
2% more+$6,234
With Zillow Showcase(estimated)$317,934


