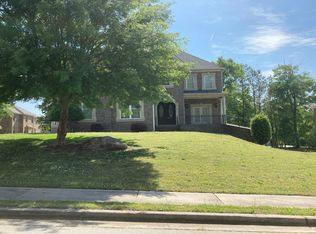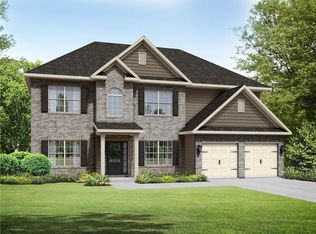Closed
$500,000
1858 Angelia Ct, Conley, GA 30288
5beds
3,915sqft
Single Family Residence
Built in 2006
0.4 Acres Lot
$504,700 Zestimate®
$128/sqft
$3,102 Estimated rent
Home value
$504,700
$479,000 - $530,000
$3,102/mo
Zestimate® history
Loading...
Owner options
Explore your selling options
What's special
Custom Built Executive Home located in small enclave community. Four sides brick in cul-de-sac homesite. Gorgeous interior details include multi-trey & coffered ceilings. Two-story foyer entrance leads to family room w/20'+ ceiling, floor-to-ceiling custom windows. Chef island kitchen w/stained cabinets, solid surface countertops, SS appliances. Separate living room, dining room. In-law suite w/full bath on main level. Primary BR and 3 large secondary BRs on upper level. Primary boasts sitting area, bath w/soaker tub, huge walk-in closet. Multi walk-in closets, plus extra storage throughout. Full unfinished basement is fully insulated, plumbed for bath, ready to finish. A rare find to have a home of this quality in this price range. Hurry! Call for your personal showing today!
Zillow last checked: 8 hours ago
Listing updated: August 22, 2023 at 07:49am
Listed by:
Alan Stewart 678-773-1952
Bought with:
Joanna Myles, 408736
eXp Realty
Source: GAMLS,MLS#: 10178470
Facts & features
Interior
Bedrooms & bathrooms
- Bedrooms: 5
- Bathrooms: 5
- Full bathrooms: 4
- 1/2 bathrooms: 1
- Main level bathrooms: 1
- Main level bedrooms: 1
Dining room
- Features: Seats 12+, Separate Room
Kitchen
- Features: Breakfast Area, Breakfast Room, Kitchen Island, Solid Surface Counters, Walk-in Pantry
Heating
- Electric, Central, Forced Air, Zoned
Cooling
- Central Air, Heat Pump, Zoned
Appliances
- Included: Gas Water Heater, Convection Oven, Dishwasher, Disposal, Microwave
- Laundry: Upper Level
Features
- Bookcases, Tray Ceiling(s), High Ceilings, Double Vanity, Entrance Foyer, Soaking Tub, Separate Shower, Walk-In Closet(s), In-Law Floorplan, Split Bedroom Plan
- Flooring: Hardwood, Tile, Carpet
- Windows: Bay Window(s), Double Pane Windows
- Basement: Bath/Stubbed,Daylight,Exterior Entry,Full,Unfinished
- Number of fireplaces: 1
- Fireplace features: Family Room, Factory Built, Gas Starter, Gas Log
- Common walls with other units/homes: No Common Walls
Interior area
- Total structure area: 3,915
- Total interior livable area: 3,915 sqft
- Finished area above ground: 3,915
- Finished area below ground: 0
Property
Parking
- Total spaces: 4
- Parking features: Attached, Garage, Kitchen Level, Side/Rear Entrance
- Has attached garage: Yes
Features
- Levels: Three Or More
- Stories: 3
- Patio & porch: Deck
- Exterior features: Sprinkler System
- Body of water: None
Lot
- Size: 0.40 Acres
- Features: Cul-De-Sac, Greenbelt, Private, Sloped
Details
- Parcel number: 15 020 11 067
- Special conditions: Covenants/Restrictions
Construction
Type & style
- Home type: SingleFamily
- Architectural style: Brick 4 Side,Contemporary
- Property subtype: Single Family Residence
Materials
- Brick, Block
- Foundation: Slab
- Roof: Composition
Condition
- Resale
- New construction: No
- Year built: 2006
Utilities & green energy
- Electric: 220 Volts
- Sewer: Public Sewer
- Water: Public
- Utilities for property: Underground Utilities, Cable Available, Sewer Connected, Electricity Available, High Speed Internet, Natural Gas Available, Phone Available, Water Available
Community & neighborhood
Security
- Security features: Security System, Carbon Monoxide Detector(s), Smoke Detector(s)
Community
- Community features: Sidewalks, Street Lights, Walk To Schools, Near Shopping
Location
- Region: Conley
- Subdivision: Cove Lake Estates
HOA & financial
HOA
- Has HOA: Yes
- Services included: Management Fee, Private Roads
Other
Other facts
- Listing agreement: Exclusive Right To Sell
- Listing terms: Cash,Conventional,FHA,VA Loan,Relocation Property
Price history
| Date | Event | Price |
|---|---|---|
| 8/21/2023 | Sold | $500,000-4.7%$128/sqft |
Source: | ||
| 7/26/2023 | Pending sale | $524,900$134/sqft |
Source: | ||
| 7/7/2023 | Listed for sale | $524,900+138.6%$134/sqft |
Source: | ||
| 12/9/2011 | Sold | $220,000+5.3%$56/sqft |
Source: Public Record Report a problem | ||
| 10/1/2011 | Listed for sale | $209,000$53/sqft |
Source: foreclosure.com Report a problem | ||
Public tax history
| Year | Property taxes | Tax assessment |
|---|---|---|
| 2025 | $2,097 -18.7% | $175,600 -4.5% |
| 2024 | $2,579 -41.6% | $183,960 +2.2% |
| 2023 | $4,419 +2.8% | $180,080 +20.4% |
Find assessor info on the county website
Neighborhood: 30288
Nearby schools
GreatSchools rating
- 6/10Cedar Grove Elementary SchoolGrades: PK-5Distance: 1.6 mi
- 4/10Cedar Grove Middle SchoolGrades: 6-8Distance: 2.3 mi
- 2/10Cedar Grove High SchoolGrades: 9-12Distance: 1.7 mi
Schools provided by the listing agent
- Elementary: Cedar Grove
- Middle: Cedar Grove
- High: Cedar Grove
Source: GAMLS. This data may not be complete. We recommend contacting the local school district to confirm school assignments for this home.
Get pre-qualified for a loan
At Zillow Home Loans, we can pre-qualify you in as little as 5 minutes with no impact to your credit score.An equal housing lender. NMLS #10287.
Sell with ease on Zillow
Get a Zillow Showcase℠ listing at no additional cost and you could sell for —faster.
$504,700
2% more+$10,094
With Zillow Showcase(estimated)$514,794

