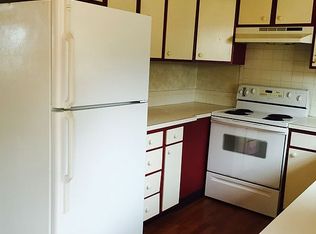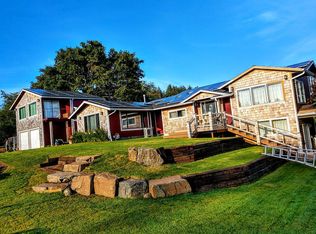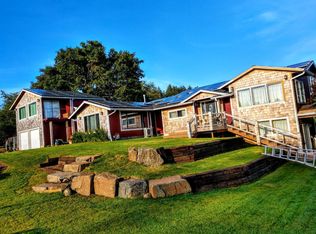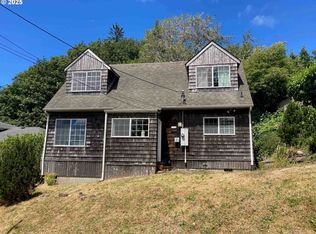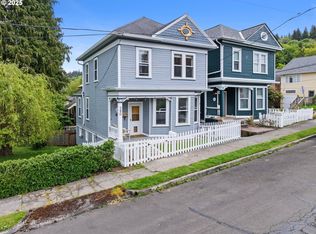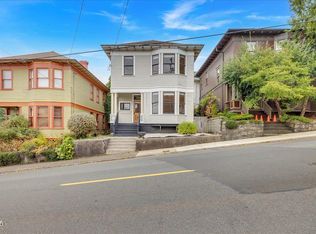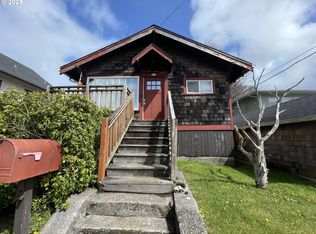Discover an incredible opportunity to own a stunning 3-bedroom, 1-bath home in a prime Astoria location! This Charming residence boasts a recently painted exterior with inviting floor plan that maximizes natural light. Enjoy outdoor living on the spacious deck, perfect for entertaining or relaxing. Fully fenced back yard + Peak a Boo Bay Views! Conveniently located near schools! This is a must see!
Active
Price cut: $6K (11/22)
$449,000
1858 5th St, Astoria, OR 97103
3beds
2,071sqft
Est.:
Residential, Single Family Residence
Built in 1924
6,098.4 Square Feet Lot
$442,800 Zestimate®
$217/sqft
$-- HOA
What's special
Recently painted exteriorSpacious deckInviting floor planMaximizes natural light
- 189 days |
- 1,326 |
- 84 |
Zillow last checked: 8 hours ago
Listing updated: December 04, 2025 at 04:29am
Listed by:
Michael Davis 503-440-2747,
Premiere Property Group, LLC
Source: RMLS (OR),MLS#: 142328224
Tour with a local agent
Facts & features
Interior
Bedrooms & bathrooms
- Bedrooms: 3
- Bathrooms: 1
- Full bathrooms: 1
- Main level bathrooms: 1
Rooms
- Room types: Bonus Room, Bedroom 2, Bedroom 3, Dining Room, Family Room, Kitchen, Living Room, Primary Bedroom
Primary bedroom
- Level: Main
Bedroom 2
- Level: Main
Kitchen
- Level: Main
Living room
- Level: Main
Heating
- Forced Air
Cooling
- Central Air
Appliances
- Included: Built-In Range, Dishwasher, Free-Standing Range, Free-Standing Refrigerator, Range Hood, Washer/Dryer, Electric Water Heater
Features
- Quartz
- Flooring: Hardwood, Wood
- Windows: Double Pane Windows
- Basement: Partially Finished
- Fireplace features: Gas
Interior area
- Total structure area: 2,071
- Total interior livable area: 2,071 sqft
Property
Parking
- Total spaces: 1
- Parking features: Driveway, On Street, Attached, Tuck Under
- Attached garage spaces: 1
- Has uncovered spaces: Yes
Accessibility
- Accessibility features: Natural Lighting, Pathway, Accessibility
Features
- Levels: Two
- Stories: 1
- Patio & porch: Deck
- Exterior features: Yard
- Fencing: Fenced
- Has view: Yes
- View description: Bay
- Has water view: Yes
- Water view: Bay
Lot
- Size: 6,098.4 Square Feet
- Features: Gentle Sloping, Seasonal, SqFt 5000 to 6999
Details
- Parcel number: 26873
Construction
Type & style
- Home type: SingleFamily
- Architectural style: Traditional
- Property subtype: Residential, Single Family Residence
Materials
- Cement Siding, Wood Siding
- Foundation: Concrete Perimeter
- Roof: Composition
Condition
- Resale
- New construction: No
- Year built: 1924
Utilities & green energy
- Sewer: Public Sewer
- Water: Public
Community & HOA
HOA
- Has HOA: No
Location
- Region: Astoria
Financial & listing details
- Price per square foot: $217/sqft
- Tax assessed value: $409,041
- Annual tax amount: $2,833
- Date on market: 6/7/2025
- Listing terms: Cash,Conventional,FHA,VA Loan
- Road surface type: Paved
Estimated market value
$442,800
$421,000 - $465,000
$2,331/mo
Price history
Price history
| Date | Event | Price |
|---|---|---|
| 11/22/2025 | Price change | $449,000-1.3%$217/sqft |
Source: | ||
| 9/8/2025 | Price change | $455,000-1.1%$220/sqft |
Source: | ||
| 6/7/2025 | Listed for sale | $460,000+104.4%$222/sqft |
Source: | ||
| 6/10/2016 | Sold | $225,000$109/sqft |
Source: | ||
| 4/18/2016 | Pending sale | $225,000$109/sqft |
Source: Cascade Sotheby's Internationa #16314272 Report a problem | ||
Public tax history
Public tax history
| Year | Property taxes | Tax assessment |
|---|---|---|
| 2024 | $2,834 +3.5% | $141,601 +3% |
| 2023 | $2,737 +5.8% | $137,478 +3% |
| 2022 | $2,586 +2.8% | $133,475 +3% |
Find assessor info on the county website
BuyAbility℠ payment
Est. payment
$2,590/mo
Principal & interest
$2171
Property taxes
$262
Home insurance
$157
Climate risks
Neighborhood: 97103
Nearby schools
GreatSchools rating
- 6/10Lewis & Clark Elementary SchoolGrades: 3-5Distance: 1.8 mi
- 4/10Astoria Middle SchoolGrades: 6-8Distance: 0.5 mi
- 5/10Astoria Senior High SchoolGrades: 9-12Distance: 0.6 mi
Schools provided by the listing agent
- Elementary: Astoria
- Middle: Astoria
- High: Astoria
Source: RMLS (OR). This data may not be complete. We recommend contacting the local school district to confirm school assignments for this home.
- Loading
- Loading
