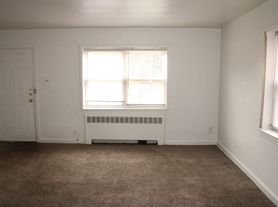This gorgeous two-story home checks all the boxes! From the moment you enter the spacious enclosed porch, you'll be captivated by the warm and inviting atmosphere created by Casablanca fans and charming details. The living room features a stunning gas fireplace with a stone hearth and gleaming cherry wood flooring, setting the perfect tone for comfort and style. The open floor plan seamlessly connects the living area to the gourmet kitchen ideal for entertaining. The kitchen is beautifully appointed with granite countertops, cherry wood cabinetry, a custom tile backsplash, an ultra-modern vent hood, stainless steel appliance package (yes, a refrigerator is being installed), and upgraded ceramic flooring. The first-floor primary bedroom is generously sized and conveniently located across from a recently remodeled bathroom showcasing upgraded fixtures, designer tile, and even a cozy fireplace. Upstairs, you'll find two additional large bedrooms with great closet space and the same gorgeous hardwood floors throughout. Step outside to enjoy the paver patio and expansive seasonal cabana perfect for relaxing or hosting guests. Additional highlights include a butler's pantry, high-efficiency heater, newer hot water heater, updated electrical panel, and a detached garage. Lease Terms: 12-month lease. No pets or outside fire pits permitted. Available November 1.
House for rent
$2,950/mo
1858 47th St, Pennsauken, NJ 08110
3beds
1,358sqft
Price may not include required fees and charges.
Singlefamily
Available Sat Nov 1 2025
No pets
Central air, electric, ceiling fan
In basement laundry
2 Parking spaces parking
Natural gas, forced air, fireplace
What's special
Cozy fireplaceEnclosed porchStainless steel appliance packageGorgeous hardwood floorsUltra-modern vent hoodCasablanca fansExpansive seasonal cabana
- 1 day |
- -- |
- -- |
Travel times
Looking to buy when your lease ends?
Consider a first-time homebuyer savings account designed to grow your down payment with up to a 6% match & 3.83% APY.
Facts & features
Interior
Bedrooms & bathrooms
- Bedrooms: 3
- Bathrooms: 1
- Full bathrooms: 1
Heating
- Natural Gas, Forced Air, Fireplace
Cooling
- Central Air, Electric, Ceiling Fan
Appliances
- Included: Dishwasher, Disposal, Dryer, Refrigerator, Washer
- Laundry: In Basement, In Unit
Features
- Butlers Pantry, Ceiling Fan(s), Crown Molding, Dining Area, Entry Level Bedroom, Open Floorplan, Pantry, Recessed Lighting
- Flooring: Wood
- Has basement: Yes
- Has fireplace: Yes
Interior area
- Total interior livable area: 1,358 sqft
Property
Parking
- Total spaces: 2
- Parking features: Detached, Driveway, On Street, Covered
- Details: Contact manager
Features
- Exterior features: Contact manager
Details
- Parcel number: 2700718000000025
Construction
Type & style
- Home type: SingleFamily
- Architectural style: CapeCod
- Property subtype: SingleFamily
Condition
- Year built: 1930
Community & HOA
Location
- Region: Pennsauken
Financial & listing details
- Lease term: Contact For Details
Price history
| Date | Event | Price |
|---|---|---|
| 10/17/2025 | Listed for rent | $2,950$2/sqft |
Source: Bright MLS #NJCD2104274 | ||
| 10/15/2025 | Sold | $325,000-1.5%$239/sqft |
Source: | ||
| 10/3/2025 | Contingent | $329,999$243/sqft |
Source: | ||
| 8/15/2025 | Price change | $329,999-5.7%$243/sqft |
Source: | ||
| 7/24/2025 | Price change | $350,000+6.1%$258/sqft |
Source: | ||
