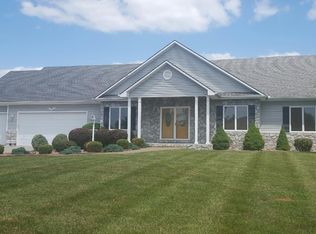Well maintained 4* bdrm on 3.17 acres near Avenue City. Finished lower level with bar, enclosed patio, 2 car attached garage plus 4 car detached garage-man cave. Open plan offers formal dining, vaulted ceiling, pellet stove insert in fireplace and an open kitchen with breakfast bar. Stainless kitchen appliances stay, washer & dryer, 4 TVs, rain barrels, yard art stay unless requested they be removed. This property is great for families of all sizes. (Bonus room was used as 4th bedroom by owner-no closet)
This property is off market, which means it's not currently listed for sale or rent on Zillow. This may be different from what's available on other websites or public sources.

