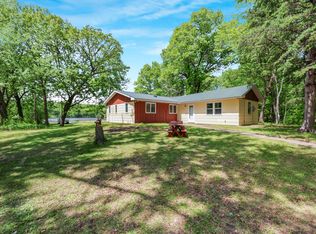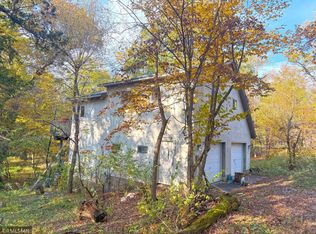Closed
$500,000
18573 Dover Rd, Clearwater, MN 55320
3beds
2,128sqft
Single Family Residence
Built in 1978
0.85 Acres Lot
$530,700 Zestimate®
$235/sqft
$2,215 Estimated rent
Home value
$530,700
$494,000 - $573,000
$2,215/mo
Zestimate® history
Loading...
Owner options
Explore your selling options
What's special
Experience serene lakeside living in this meticulously maintained home showing great pride of ownership situated on Long Lake. Enjoy breathtaking views from every angle, complemented by an updated kitchen offering soft close doors and drawers, the convenience of roll-out drawers featuring granite countertops and stainless appliances. Cozy up to the warmth of a gas fireplace in the living and dining areas or savor the rustic charm of a wood-burning fireplace in the walkout lower level. Some of the thoughtful updates include a high efficiency furnace, maintenance free decking overlooking the large yard to the lake, maintenance free siding, and renovated bathrooms with tile shower surrounds for added comfort. Additionally, a separate detached heated and cooled finished garage/studio provides versatile space to suit your needs. Embrace the perfect blend of nature and luxury in this lakefront haven situated on nearly an acre.
Zillow last checked: 8 hours ago
Listing updated: May 10, 2025 at 10:12pm
Listed by:
Skip Halverson 320-761-1303,
RE/MAX Results
Bought with:
Thomas A. Glieden
Agency North Real Estate, Inc
Source: NorthstarMLS as distributed by MLS GRID,MLS#: 6435439
Facts & features
Interior
Bedrooms & bathrooms
- Bedrooms: 3
- Bathrooms: 2
- Full bathrooms: 1
- 3/4 bathrooms: 1
Bedroom 1
- Level: Main
- Area: 177.84 Square Feet
- Dimensions: 15.6x11.4
Bedroom 2
- Level: Lower
- Area: 119.78 Square Feet
- Dimensions: 11.3x10.6
Bedroom 3
- Level: Lower
- Area: 123.17 Square Feet
- Dimensions: 11.3x10.9
Deck
- Level: Main
- Area: 269.78 Square Feet
- Dimensions: 28.7x9.4
Dining room
- Level: Main
- Area: 82.8 Square Feet
- Dimensions: 11.5x7.2
Family room
- Level: Lower
- Area: 220.72 Square Feet
- Dimensions: 17.11x12.9
Foyer
- Level: Main
- Area: 91.18 Square Feet
- Dimensions: 9.7x9.4
Garage
- Level: Main
- Area: 281.54 Square Feet
- Dimensions: 20.11x14
Garage
- Level: Main
- Area: 547.56 Square Feet
- Dimensions: 23.4x23.4
Kitchen
- Level: Main
- Area: 128.8 Square Feet
- Dimensions: 11.5x11.2
Living room
- Level: Main
- Area: 249.34 Square Feet
- Dimensions: 18.2x13.7
Mud room
- Level: Main
- Area: 72.93 Square Feet
- Dimensions: 14.3x5.1
Utility room
- Level: Lower
- Area: 141.12 Square Feet
- Dimensions: 14.4x9.8
Heating
- Forced Air
Cooling
- Central Air
Appliances
- Included: Dishwasher, Dryer, Microwave, Range, Refrigerator, Stainless Steel Appliance(s), Tankless Water Heater, Washer, Water Softener Owned
Features
- Basement: Daylight,Drain Tiled,Egress Window(s),Finished,Full,Sump Pump,Walk-Out Access
- Number of fireplaces: 2
- Fireplace features: Family Room
Interior area
- Total structure area: 2,128
- Total interior livable area: 2,128 sqft
- Finished area above ground: 1,088
- Finished area below ground: 900
Property
Parking
- Total spaces: 2
- Parking features: Attached, Detached, Garage Door Opener, Heated Garage, Insulated Garage
- Attached garage spaces: 2
- Has uncovered spaces: Yes
- Details: Garage Dimensions (24x24)
Accessibility
- Accessibility features: None
Features
- Levels: Multi/Split
- Patio & porch: Deck, Front Porch, Patio
- Has view: Yes
- View description: Lake, West
- Has water view: Yes
- Water view: Lake
- Waterfront features: Lake Front, Waterfront Num(73000400), Lake Acres(68), Lake Depth(38)
- Body of water: Long Lake (Lynden Twp.)
- Frontage length: Water Frontage: 182
Lot
- Size: 0.85 Acres
- Dimensions: 191L x 134 x 218 x 229
- Features: Irregular Lot
Details
- Additional structures: Storage Shed
- Foundation area: 1040
- Parcel number: 19107520000
- Zoning description: Residential-Single Family
Construction
Type & style
- Home type: SingleFamily
- Property subtype: Single Family Residence
Materials
- Fiber Cement
Condition
- Age of Property: 47
- New construction: No
- Year built: 1978
Utilities & green energy
- Electric: Circuit Breakers
- Gas: Natural Gas
- Sewer: Private Sewer, Septic System Compliant - Yes
- Water: Well
Community & neighborhood
Location
- Region: Clearwater
HOA & financial
HOA
- Has HOA: No
Price history
| Date | Event | Price |
|---|---|---|
| 5/10/2024 | Sold | $500,000+0%$235/sqft |
Source: | ||
| 3/19/2024 | Pending sale | $499,898$235/sqft |
Source: | ||
| 3/7/2024 | Listed for sale | $499,898$235/sqft |
Source: | ||
Public tax history
| Year | Property taxes | Tax assessment |
|---|---|---|
| 2024 | $3,428 -5% | $422,800 +1.8% |
| 2023 | $3,610 +8.7% | $415,200 +24.1% |
| 2022 | $3,322 | $334,600 |
Find assessor info on the county website
Neighborhood: 55320
Nearby schools
GreatSchools rating
- 6/10Annandale Elementary SchoolGrades: PK-5Distance: 8.8 mi
- 7/10Annandale Middle SchoolGrades: 6-8Distance: 8.9 mi
- 8/10Annandale Senior High SchoolGrades: 9-12Distance: 8.7 mi

Get pre-qualified for a loan
At Zillow Home Loans, we can pre-qualify you in as little as 5 minutes with no impact to your credit score.An equal housing lender. NMLS #10287.
Sell for more on Zillow
Get a free Zillow Showcase℠ listing and you could sell for .
$530,700
2% more+ $10,614
With Zillow Showcase(estimated)
$541,314
