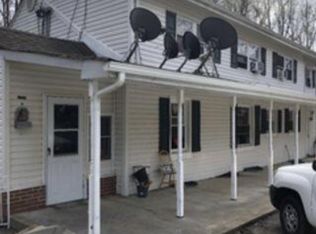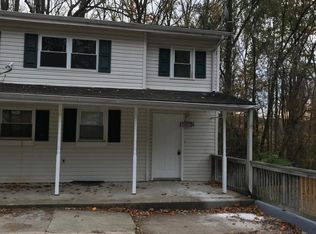Sold for $701,000
$701,000
18571 Old Triangle Rd, Triangle, VA 22172
5beds
3,410sqft
Single Family Residence
Built in 2002
1.42 Acres Lot
$698,300 Zestimate®
$206/sqft
$3,784 Estimated rent
Home value
$698,300
$649,000 - $754,000
$3,784/mo
Zestimate® history
Loading...
Owner options
Explore your selling options
What's special
Welcome to 18571 Old Triangle Home, a one of a kind retreat tucked away at the end of a long, private driveway. This exceptional home offers a rare blend of seclusion, charm, and modern convenience. Nestled on 1.42 wooded acres with no HOA, the property feels like your very own getaway—peaceful, private, and surrounded by nature, with a newly cleared walking path leading directly to the park behind the home. Step inside and be welcomed by a timeless colonial floor plan, where rich, wood-look luxury vinyl plank flooring flows seamlessly across the main level. Sunlight pours in through expansive windows, filling each room with warmth and natural light. Flanking the foyer are two versatile rooms—ideal for a cozy living room, a private home office, or a fun playroom. At the heart of the home, the beautifully updated gourmet kitchen shines with granite countertops, soft-close cabinetry, stainless steel appliances, and a spacious pantry tucked behind a sleek pocket door. The open-concept design connects the kitchen to an additional living space, perfect for a dining table, gathering or just relaxing. Just off the kitchen, the laundry/mudroom—complete with newly added cabinetry—provides convenient backyard access through a newer exterior door, making everyday living a breeze. Upstairs, you’ll find three comfortable bedrooms, including a generous primary suite complete with two walk-in closets and a beautiful en-suite bath with his and hers sinks. The lower level extends the living space with two additional bedrooms, a full bathroom, a wet bar, and a large recreation room—ideal for guests, entertaining, or creating a private retreat within the home. Every inch of this home has been thoughtfully improved. New lighting and ceiling fans have been installed throughout the kitchen, living room, all bedrooms, and even the back porch. The garage now includes additional outlets with upgraded 20-amp breakers, perfect for tools or hobby space, and a newly installed FIOS fiberoptic line ensures fast, reliable internet throughout the property. Outside, the home’s unique and tranquil setting truly shines. A newly added stamped concrete patio and custom firepit area provide the perfect place to unwind beneath the trees, while a newly built retaining wall, sidewalk, and updated landscaping—including refreshed flower bed borders—enhance both curb appeal and ease of maintenance. A custom dog run offers the ideal space for pets, and a second outdoor shed with gravel landings and a walkway adds convenient storage. Additional highlights include a newer roof (2022), new gutters with leaf guards, an oversized two-car garage with new doors, and a 220-volt EV charger. The mechanical systems have been upgraded with a newer furnace, built-in humidifier, and improved water pressure valve for long-term comfort and efficiency. Just a few minutes drive both the I-95 on-ramp and the Quantico Marine Base gate, this one of a kind home offers unmatched privacy without sacrificing accessibility. Whether you're hosting gatherings, working from home, or simply seeking a quiet escape surrounded by nature, this one-of-a-kind property delivers. Welcome home!
Zillow last checked: 8 hours ago
Listing updated: May 06, 2025 at 09:40am
Listed by:
Laura Catron 618-409-9899,
TTR Sotheby's International Realty,
Listing Team: The Seward Group
Bought with:
Diane U Freeman, 0225211779
Redfin Corporation
Source: Bright MLS,MLS#: VAPW2088170
Facts & features
Interior
Bedrooms & bathrooms
- Bedrooms: 5
- Bathrooms: 4
- Full bathrooms: 3
- 1/2 bathrooms: 1
- Main level bathrooms: 1
Primary bedroom
- Features: Flooring - Carpet
- Level: Upper
- Area: 260 Square Feet
- Dimensions: 13 x 20
Bedroom 2
- Features: Flooring - Carpet
- Level: Upper
- Area: 208 Square Feet
- Dimensions: 16 x 13
Bedroom 3
- Features: Flooring - Carpet
- Level: Upper
- Area: 156 Square Feet
- Dimensions: 12 x 13
Bedroom 4
- Features: Flooring - Carpet
- Level: Lower
- Area: 192 Square Feet
- Dimensions: 12 x 16
Bedroom 5
- Features: Flooring - Carpet
- Level: Lower
- Area: 143 Square Feet
- Dimensions: 13 x 11
Primary bathroom
- Level: Upper
- Area: 136 Square Feet
- Dimensions: 17 x 8
Bathroom 2
- Level: Upper
- Area: 48 Square Feet
- Dimensions: 6 x 8
Bathroom 3
- Level: Lower
- Area: 143 Square Feet
- Dimensions: 13 x 11
Breakfast room
- Level: Main
- Area: 98 Square Feet
- Dimensions: 7 x 14
Dining room
- Level: Main
- Area: 204 Square Feet
- Dimensions: 17 x 12
Family room
- Features: Flooring - Tile/Brick
- Level: Lower
Foyer
- Level: Main
- Area: 170 Square Feet
- Dimensions: 10 x 17
Kitchen
- Features: Flooring - HardWood
- Level: Main
- Area: 120 Square Feet
- Dimensions: 10 x 12
Laundry
- Features: Flooring - Tile/Brick
- Level: Main
- Area: 42 Square Feet
- Dimensions: 6 x 7
Living room
- Features: Flooring - HardWood
- Level: Main
- Area: 204 Square Feet
- Dimensions: 12 x 17
Recreation room
- Level: Lower
- Area: 341 Square Feet
- Dimensions: 31 x 11
Sitting room
- Level: Main
- Area: 182 Square Feet
- Dimensions: 13 x 14
Heating
- Forced Air, Natural Gas
Cooling
- Central Air, Electric
Appliances
- Included: Microwave, Washer, Dryer, Dishwasher, Disposal, Refrigerator, Ice Maker, Cooktop, Gas Water Heater
- Laundry: Has Laundry, Laundry Room
Features
- Dining Area, Upgraded Countertops, Primary Bath(s), Combination Kitchen/Dining, Crown Molding, Pantry, Recessed Lighting, Bathroom - Tub Shower, Walk-In Closet(s), Ceiling Fan(s)
- Flooring: Carpet, Wood
- Windows: Window Treatments
- Basement: Finished
- Has fireplace: No
Interior area
- Total structure area: 3,468
- Total interior livable area: 3,410 sqft
- Finished area above ground: 2,316
- Finished area below ground: 1,094
Property
Parking
- Total spaces: 2
- Parking features: Garage Door Opener, Attached, Driveway
- Attached garage spaces: 2
- Has uncovered spaces: Yes
Accessibility
- Accessibility features: None
Features
- Levels: Three
- Stories: 3
- Exterior features: Lighting, Stone Retaining Walls
- Pool features: None
- Has view: Yes
- View description: Trees/Woods, Street
Lot
- Size: 1.42 Acres
Details
- Additional structures: Above Grade, Below Grade
- Parcel number: 8188744362
- Zoning: R4
- Special conditions: Standard
Construction
Type & style
- Home type: SingleFamily
- Architectural style: Colonial
- Property subtype: Single Family Residence
Materials
- Vinyl Siding
- Foundation: Concrete Perimeter
- Roof: Shingle,Composition
Condition
- Very Good
- New construction: No
- Year built: 2002
Details
- Builder model: COLONIAL
Utilities & green energy
- Sewer: Public Sewer
- Water: Public
Community & neighborhood
Location
- Region: Triangle
- Subdivision: Old Triangle
Other
Other facts
- Listing agreement: Exclusive Right To Sell
- Listing terms: Cash,Conventional,VA Loan
- Ownership: Fee Simple
Price history
| Date | Event | Price |
|---|---|---|
| 5/2/2025 | Sold | $701,000+1.7%$206/sqft |
Source: | ||
| 4/7/2025 | Contingent | $689,000$202/sqft |
Source: | ||
| 4/3/2025 | Listed for sale | $689,000+7.7%$202/sqft |
Source: | ||
| 6/4/2024 | Sold | $640,000$188/sqft |
Source: | ||
| 5/17/2024 | Pending sale | $640,000$188/sqft |
Source: | ||
Public tax history
| Year | Property taxes | Tax assessment |
|---|---|---|
| 2025 | $5,909 +4.6% | $602,700 +6.1% |
| 2024 | $5,651 +2.9% | $568,200 +7.7% |
| 2023 | $5,490 -3.9% | $527,600 +4.4% |
Find assessor info on the county website
Neighborhood: 22172
Nearby schools
GreatSchools rating
- 4/10Triangle Elementary SchoolGrades: PK-5Distance: 0.7 mi
- 6/10Graham Park Middle SchoolGrades: 6-8Distance: 0.7 mi
- 6/10Forest Park High SchoolGrades: 9-12Distance: 4.8 mi
Schools provided by the listing agent
- Elementary: Triangle
- Middle: Graham Park
- High: Forest Park
- District: Prince William County Public Schools
Source: Bright MLS. This data may not be complete. We recommend contacting the local school district to confirm school assignments for this home.
Get a cash offer in 3 minutes
Find out how much your home could sell for in as little as 3 minutes with a no-obligation cash offer.
Estimated market value
$698,300

