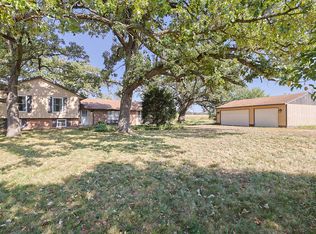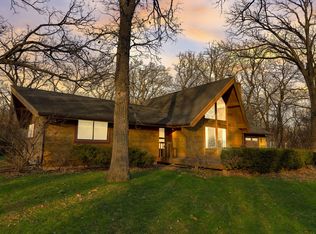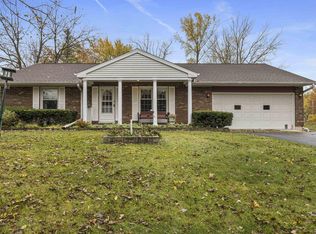Closed
$495,000
18570 Stevens Rd, Marengo, IL 60152
3beds
2,880sqft
Single Family Residence
Built in 1972
2.09 Acres Lot
$524,000 Zestimate®
$172/sqft
$3,070 Estimated rent
Home value
$524,000
$477,000 - $576,000
$3,070/mo
Zestimate® history
Loading...
Owner options
Explore your selling options
What's special
This stunning ranch-style home offers a perfect blend of nature and luxury, with over 2 acres of wild life-filled land including a tranquil creek running through the property. Step inside to find an fully renovated home with an exquisite kitchen complete with granite island, new stainless steel appliances, and an open concept layout that is ideal for entertaining guests or simply enjoying a cozy night in front of the fireplace. The master suite is a true retreat with a spa-like bathroom with heated floors, walk-in closet, and access to a private deck overlooking the picturesque surroundings. And don't forget about the garage - perfect for storing all your outdoor gear or housing your car collection. The newer windows, Furnace and AC Unit offer peace of mind and energy efficiency. Whether you're seeking peace and tranquility or love to entertain in style, this home has it all. Don't miss out on this rare opportunity to own your slice of paradise in Marengo! Amenities include a fishing pond, baseball diamond, and a pavilion for all your recreational needs. Located just minutes from I-90. This home is being sold AS IS.
Zillow last checked: 8 hours ago
Listing updated: September 09, 2024 at 11:37am
Listing courtesy of:
Melissa Indurante 815-219-1670,
Perillo Real Estate Group
Bought with:
Adrian Mitocaru
Rexx Real Estate Inc.
Source: MRED as distributed by MLS GRID,MLS#: 12036133
Facts & features
Interior
Bedrooms & bathrooms
- Bedrooms: 3
- Bathrooms: 3
- Full bathrooms: 2
- 1/2 bathrooms: 1
Primary bedroom
- Features: Flooring (Carpet), Window Treatments (All), Bathroom (Full, Tub & Separate Shwr)
- Level: Main
- Area: 572 Square Feet
- Dimensions: 26X22
Bedroom 2
- Features: Flooring (Wood Laminate), Window Treatments (All)
- Level: Main
- Area: 130 Square Feet
- Dimensions: 13X10
Bedroom 3
- Features: Flooring (Carpet), Window Treatments (All)
- Level: Main
- Area: 130 Square Feet
- Dimensions: 13X10
Dining room
- Features: Flooring (Wood Laminate), Window Treatments (All)
- Level: Main
- Area: 90 Square Feet
- Dimensions: 10X9
Eating area
- Features: Flooring (Hardwood), Window Treatments (All)
- Level: Main
- Area: 182 Square Feet
- Dimensions: 14X13
Kitchen
- Features: Kitchen (Eating Area-Breakfast Bar, Eating Area-Table Space, Island, Custom Cabinetry, Granite Counters, Updated Kitchen), Flooring (Hardwood), Window Treatments (All)
- Level: Main
- Area: 264 Square Feet
- Dimensions: 22X12
Laundry
- Features: Flooring (Wood Laminate)
- Level: Main
- Area: 120 Square Feet
- Dimensions: 10X12
Living room
- Features: Flooring (Carpet), Window Treatments (All)
- Level: Main
- Area: 220 Square Feet
- Dimensions: 11X20
Office
- Features: Flooring (Wood Laminate), Window Treatments (All)
- Level: Main
- Area: 160 Square Feet
- Dimensions: 10X16
Heating
- Natural Gas, Forced Air, Sep Heating Systems - 2+, Radiant Floor
Cooling
- Central Air
Appliances
- Included: Microwave, Dishwasher, Refrigerator, Washer, Dryer, Stainless Steel Appliance(s), Wine Refrigerator, Cooktop, Oven, Range Hood, Water Purifier Owned, Water Softener Owned, Gas Cooktop, Gas Oven, Gas Water Heater
- Laundry: Main Level, Gas Dryer Hookup
Features
- 1st Floor Bedroom, Coffered Ceiling(s), Open Floorplan, Dining Combo, Granite Counters
- Flooring: Hardwood, Laminate, Carpet, Wood
- Windows: Screens, Skylight(s), Window Treatments, Drapes
- Basement: Unfinished,Concrete,Storage Space,Partial
- Number of fireplaces: 2
- Fireplace features: Wood Burning, Electric, Gas Log, Gas Starter, Family Room, Master Bedroom
Interior area
- Total structure area: 4,300
- Total interior livable area: 2,880 sqft
Property
Parking
- Total spaces: 4.5
- Parking features: Concrete, Garage Door Opener, Heated Garage, On Site, Garage Owned, Attached, Unassigned, Driveway, Additional Parking, Owned, Garage
- Attached garage spaces: 2.5
- Has uncovered spaces: Yes
Accessibility
- Accessibility features: No Disability Access
Features
- Stories: 1
- Patio & porch: Deck
- Exterior features: Fire Pit
- Waterfront features: Creek
Lot
- Size: 2.09 Acres
- Dimensions: 199X424X208X479
- Features: Wooded, Mature Trees
Details
- Additional structures: Shed(s)
- Parcel number: 1729326005
- Special conditions: None
- Other equipment: Water-Softener Owned, Intercom, Ceiling Fan(s), Sump Pump
Construction
Type & style
- Home type: SingleFamily
- Architectural style: Ranch
- Property subtype: Single Family Residence
Materials
- Cedar
- Foundation: Concrete Perimeter
- Roof: Asphalt
Condition
- New construction: No
- Year built: 1972
Utilities & green energy
- Electric: Circuit Breakers, 200+ Amp Service
- Sewer: Septic Tank
- Water: Well
Community & neighborhood
Community
- Community features: Park
Location
- Region: Marengo
- Subdivision: Harmony Hills
HOA & financial
HOA
- Has HOA: Yes
- HOA fee: $100 annually
- Services included: Other
Other
Other facts
- Listing terms: Conventional
- Ownership: Fee Simple w/ HO Assn.
Price history
| Date | Event | Price |
|---|---|---|
| 9/9/2024 | Sold | $495,000-2.9%$172/sqft |
Source: | ||
| 8/18/2024 | Contingent | $510,000$177/sqft |
Source: | ||
| 8/14/2024 | Listed for sale | $510,000$177/sqft |
Source: | ||
| 8/12/2024 | Contingent | $510,000$177/sqft |
Source: | ||
| 8/7/2024 | Price change | $510,000-1.5%$177/sqft |
Source: | ||
Public tax history
| Year | Property taxes | Tax assessment |
|---|---|---|
| 2024 | $7,225 -20.2% | $149,215 +10.6% |
| 2023 | $9,057 +25.4% | $134,938 +35.9% |
| 2022 | $7,225 +66.3% | $99,286 +24.7% |
Find assessor info on the county website
Neighborhood: 60152
Nearby schools
GreatSchools rating
- 5/10Riley Community Cons SchoolGrades: K-8Distance: 3.8 mi
- 7/10Marengo High SchoolGrades: 9-12Distance: 4.9 mi
Schools provided by the listing agent
- Elementary: Riley Comm Cons School
- Middle: Riley Comm Cons School
- High: Marengo High School
- District: 18
Source: MRED as distributed by MLS GRID. This data may not be complete. We recommend contacting the local school district to confirm school assignments for this home.
Get a cash offer in 3 minutes
Find out how much your home could sell for in as little as 3 minutes with a no-obligation cash offer.
Estimated market value$524,000
Get a cash offer in 3 minutes
Find out how much your home could sell for in as little as 3 minutes with a no-obligation cash offer.
Estimated market value
$524,000


