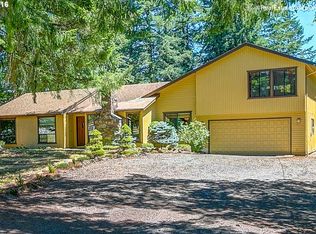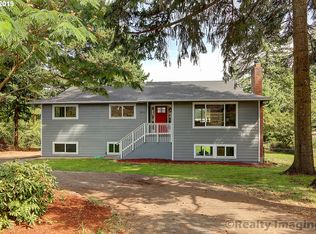1.3 acres with open & tree covered areas plus views of the mountain range. Near former Street of Dream homes. Ranch style home with remodeled kitchen, open floor plan, beautiful hardwood floors, crown molding & wonderful master suite. Huge bedroom sizes. NEWER: Roof, vinyl windows & propane stove. Heat pump for A/C. Large back deck. Oversized 2 car garage + 25x15 covered RV parking & storage shed. 2 bedrooms & 2 bathrooms need updating.
This property is off market, which means it's not currently listed for sale or rent on Zillow. This may be different from what's available on other websites or public sources.

